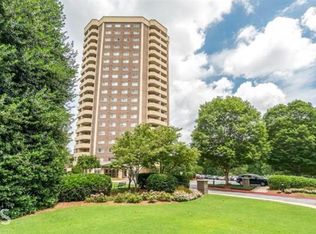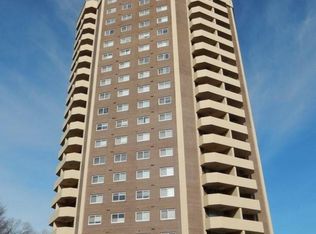Fabulous updated 1b/1ba condo with incredible views! Terrific convenient Emory/Decatur location! Remodeled kitchen features SS appliances, tile back splash, gas stove tile floor. Hardwood floors throughout! Large covered patio with tile floor & ceiling fan. Spacious bedroom w/ walk-in closet. Bath includes tile surround tub/shower. All utilities are included in HOA fees. ! Plenty of guest parking. Storage unit inlcuded! Secured gated entry to garage and front entry to bldg.
This property is off market, which means it's not currently listed for sale or rent on Zillow. This may be different from what's available on other websites or public sources.


