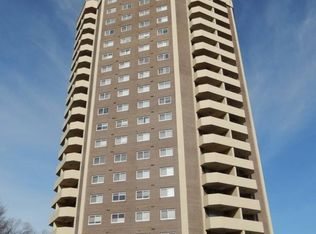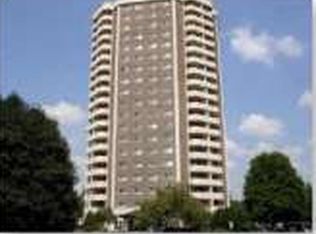Closed
$160,000
1501 Clairmont Rd APT 1318, Decatur, GA 30033
1beds
814sqft
Condominium, Residential
Built in 1968
-- sqft lot
$158,800 Zestimate®
$197/sqft
$1,620 Estimated rent
Home value
$158,800
$148,000 - $172,000
$1,620/mo
Zestimate® history
Loading...
Owner options
Explore your selling options
What's special
Move-in Ready, 1BR/1BA Condo in Vibrant Decatur– All Utilities Included! This beautifully maintained condo features fresh interior paint (2022 and 2025), hardwood flooring (2022), a cooktop (2022), a dishwasher (2022), in-unit washer and dryer (2022), an updated bathroom (2022), a new bathroom exhaust fan (2025), and recent HVAC maintenance completed in July 2025 for added peace of mind.. Enjoy the convenience of one deeded parking space plus ample guest parking. The HOA covers electricity, gas, water, heating/air, trash, and even Wi-Fi in the lobby. Gated and pet-friendly, this secure building offers top-notch amenities including a pool, fitness center, clubhouse, study room, dog park, and more. Ideally located near Emory, CDC, VA Hospital, CHOA, Mason Mill Park, and Downtown Decatur—with shopping, dining, and entertainment just minutes away. Don’t miss this exceptional opportunity!
Zillow last checked: 8 hours ago
Listing updated: October 16, 2025 at 10:58pm
Listing Provided by:
Chunzi Huang,
Virtual Properties Realty. Biz
Bought with:
mike Teate, 60707
Realty Associates of Atlanta, LLC.
Source: FMLS GA,MLS#: 7612985
Facts & features
Interior
Bedrooms & bathrooms
- Bedrooms: 1
- Bathrooms: 1
- Full bathrooms: 1
- Main level bathrooms: 1
- Main level bedrooms: 1
Primary bedroom
- Features: Master on Main
- Level: Master on Main
Bedroom
- Features: Master on Main
Primary bathroom
- Features: Tub/Shower Combo
Dining room
- Features: Open Concept
Kitchen
- Features: Solid Surface Counters
Heating
- Electric
Cooling
- Central Air
Appliances
- Included: Dishwasher, Disposal, Electric Cooktop, Electric Oven, Electric Range, Microwave, Refrigerator
- Laundry: Laundry Room
Features
- Track Lighting, Walk-In Closet(s)
- Flooring: Hardwood
- Windows: Double Pane Windows
- Basement: None
- Has fireplace: No
- Fireplace features: None
- Common walls with other units/homes: 2+ Common Walls
Interior area
- Total structure area: 814
- Total interior livable area: 814 sqft
Property
Parking
- Total spaces: 1
- Parking features: Assigned
Accessibility
- Accessibility features: None
Features
- Levels: One
- Stories: 1
- Patio & porch: Covered
- Exterior features: None
- Pool features: In Ground
- Spa features: None
- Fencing: None
- Has view: Yes
- View description: City, Trees/Woods
- Waterfront features: None
- Body of water: None
Lot
- Size: 0.25 Acres
- Features: Level
Details
- Additional structures: Other
- Parcel number: 18 060 22 023
- Other equipment: None
- Horse amenities: None
Construction
Type & style
- Home type: Condo
- Property subtype: Condominium, Residential
- Attached to another structure: Yes
Materials
- Brick 4 Sides
- Foundation: Brick/Mortar
- Roof: Other
Condition
- Resale
- New construction: No
- Year built: 1968
Utilities & green energy
- Electric: 110 Volts
- Sewer: Public Sewer
- Water: Public
- Utilities for property: None
Green energy
- Energy efficient items: None
- Energy generation: None
Community & neighborhood
Security
- Security features: Carbon Monoxide Detector(s), Fire Alarm, Key Card Entry, Secured Garage/Parking
Community
- Community features: Barbecue, Clubhouse, Country Club, Dog Park, Fitness Center, Near Schools, Near Shopping, Near Trails/Greenway, Park, Restaurant
Location
- Region: Decatur
- Subdivision: Somerset Heights
HOA & financial
HOA
- Has HOA: Yes
- HOA fee: $625 monthly
- Services included: Electricity, Gas, Maintenance Grounds, Maintenance Structure, Utilities
Other
Other facts
- Listing terms: Cash,Conventional
- Ownership: Condominium
- Road surface type: None
Price history
| Date | Event | Price |
|---|---|---|
| 10/14/2025 | Sold | $160,000-3%$197/sqft |
Source: | ||
| 10/3/2025 | Pending sale | $165,000$203/sqft |
Source: | ||
| 8/26/2025 | Price change | $165,000-4%$203/sqft |
Source: | ||
| 8/6/2025 | Price change | $171,900-1.7%$211/sqft |
Source: | ||
| 7/17/2025 | Listed for sale | $174,800+2.8%$215/sqft |
Source: | ||
Public tax history
| Year | Property taxes | Tax assessment |
|---|---|---|
| 2025 | $1,637 -7.1% | $65,560 -3.8% |
| 2024 | $1,762 +65% | $68,120 +7% |
| 2023 | $1,068 -26.4% | $63,640 +16.7% |
Find assessor info on the county website
Neighborhood: North Decatur
Nearby schools
GreatSchools rating
- 7/10Fernbank Elementary SchoolGrades: PK-5Distance: 1.5 mi
- 5/10Druid Hills Middle SchoolGrades: 6-8Distance: 2.4 mi
- 6/10Druid Hills High SchoolGrades: 9-12Distance: 0.7 mi
Schools provided by the listing agent
- Elementary: Fernbank
- Middle: Druid Hills
- High: Druid Hills
Source: FMLS GA. This data may not be complete. We recommend contacting the local school district to confirm school assignments for this home.
Get a cash offer in 3 minutes
Find out how much your home could sell for in as little as 3 minutes with a no-obligation cash offer.
Estimated market value$158,800
Get a cash offer in 3 minutes
Find out how much your home could sell for in as little as 3 minutes with a no-obligation cash offer.
Estimated market value
$158,800

