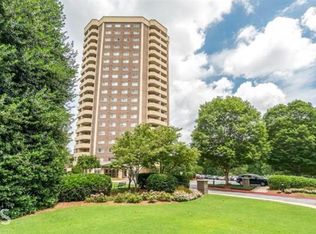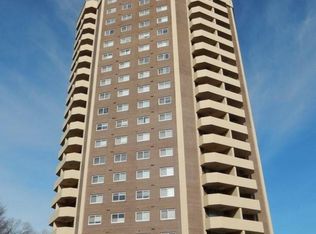Sold for $236,000 on 02/21/24
$236,000
1501 Clairmont Rd APT 1521, Decatur, GA 30033
2beds
1,160sqft
Condo
Built in 1968
-- sqft lot
$246,900 Zestimate®
$203/sqft
$2,146 Estimated rent
Home value
$246,900
$230,000 - $267,000
$2,146/mo
Zestimate® history
Loading...
Owner options
Explore your selling options
What's special
Great Location- walk to Emory Campus, CDC, VA Hospital & downtown Decatur. The 15th floor Views will take your breath away! Covered Balcony. Roommate plan. Fantastic Amenities: Pool & Grill area, Gym, Clubroom, Library. Covered parking garage with 1 assigned space for Owner & additional parking in uncovered lot. Beautiful Lobby & Grounds! Carefree Living! HOA fee includes: Electric; Gas; Water; Sewer; Garbage; Exterior Maintenance; Landscaping; Pool; Gym; Dog Walk. Excellent condition and priced to sell quickly - as is. Price includes Refrigerator and Washer & Dryer.
Facts & features
Interior
Bedrooms & bathrooms
- Bedrooms: 2
- Bathrooms: 2
- Full bathrooms: 2
Heating
- Other
Cooling
- Central
Appliances
- Included: Dishwasher, Microwave, Refrigerator
Features
- Flooring: Hardwood
- Basement: Partially finished
- Has fireplace: Yes
Interior area
- Total interior livable area: 1,160 sqft
Property
Features
- Patio & porch: Covered
- Exterior features: Other
Lot
- Size: 0.25 Acres
Details
- Parcel number: 1806022033
Construction
Type & style
- Home type: Condo
Materials
- Roof: Concrete
Condition
- Year built: 1968
Community & neighborhood
Security
- Security features: Fire Alarm, Fire Sprinkler System, Key Card Entry, Smoke Detector(s), Secured Garage/Parking
Location
- Region: Decatur
HOA & financial
HOA
- Has HOA: Yes
- HOA fee: $583 monthly
Other
Other facts
- Appliance Desc: Gas Ovn/Rng/Ctop, Disposal, Self Cleaning Oven, Washer, Dryer
- Assoc Fee Desc: Required
- Assoc. Fee Includes: Reserve Fund, Termite, Maintenance Exterior, Maintenance Grounds, Water, Trash, Sewer, Gas, Electricity
- Exterior: Gas Grill, Landscaped, Balcony
- Interior: Entrance Foyer, High Speed Internet
- Kitchen Features: Pantry, Cabinets Other, Laminate Counters
- Laundry Features/Location: Laundry Room
- Master Bath Features: Tub/Shower Combo
- Construction Desc: Brick 4 Sides
- Property Category: Residential Attached
- Rooms Desc: Great Room
- Parking Desc: Covered, Assigned
- Setting: City View
- Heat Type: Other, Central
- Roof Type: Concrete
- Age Desc: Conversion 10+
- High School: Druid Hills
- Elementary School: Fernbank
- Owner Financing?: 0
- Style: High Rise (6 or more stories)
- Association Fee Frequency: Monthly
- Swim/Tennis Fee: 0
- Tax Year: 2017
- Middle School: Druid Hills
- Taxes: 2592
- Unit Levels: One
- Disability Access: Accessible Elevator Installed, Accessible Hallway(s), Accessible Entrance
- Neighborhood Amenities: Homeowners Assoc, Pool, Near Marta, Near Shopping, Public Transportation, Fitness Center, Gated, Near Schools, Meeting Room, Business Center
- Bedroom Desc: Master on Main
- Type: Condominium
- Unit Location/Desc: 2+ Common Walls
- Cooling Desc: Central Air
- Utilities Available: Cable Available, Electricity Available, Natural Gas Available, Sewer Available, Water Available, Underground Utilities
- Tax ID: 18-060-22-033
- Security Features: Fire Alarm, Fire Sprinkler System, Key Card Entry, Smoke Detector(s), Secured Garage/Parking
- Standard Property Type: Residential
- Standard Status: Pending
- Lock Box Type: Supra
- Patio And Porch Features: Covered
Price history
| Date | Event | Price |
|---|---|---|
| 2/21/2024 | Sold | $236,000+31.1%$203/sqft |
Source: Public Record | ||
| 8/17/2018 | Sold | $180,000+52.5%$155/sqft |
Source: Public Record | ||
| 6/16/2014 | Sold | $118,000-3.3%$102/sqft |
Source: Public Record | ||
| 5/7/2014 | Pending sale | $122,000$105/sqft |
Source: PalmerHouse Properties #5282355 | ||
| 4/29/2014 | Listed for sale | $122,000-9.6%$105/sqft |
Source: PalmerHouse Properties #5282355 | ||
Public tax history
| Year | Property taxes | Tax assessment |
|---|---|---|
| 2024 | $2,597 +27.9% | $95,080 -0.6% |
| 2023 | $2,031 -16.2% | $95,680 +10.3% |
| 2022 | $2,424 +10.7% | $86,760 +13.3% |
Find assessor info on the county website
Neighborhood: North Decatur
Nearby schools
GreatSchools rating
- 7/10Fernbank Elementary SchoolGrades: PK-5Distance: 1.5 mi
- 5/10Druid Hills Middle SchoolGrades: 6-8Distance: 2.4 mi
- 6/10Druid Hills High SchoolGrades: 9-12Distance: 0.7 mi
Schools provided by the listing agent
- Elementary: Fernbank
- Middle: Druid Hills
- High: Druid Hills
Source: The MLS. This data may not be complete. We recommend contacting the local school district to confirm school assignments for this home.
Get a cash offer in 3 minutes
Find out how much your home could sell for in as little as 3 minutes with a no-obligation cash offer.
Estimated market value
$246,900
Get a cash offer in 3 minutes
Find out how much your home could sell for in as little as 3 minutes with a no-obligation cash offer.
Estimated market value
$246,900


