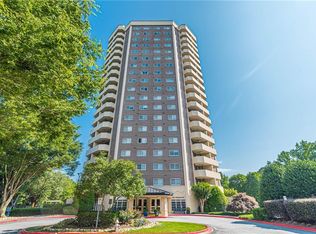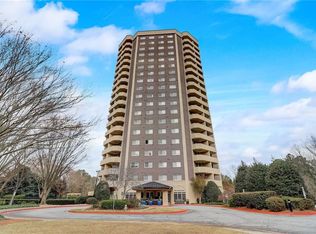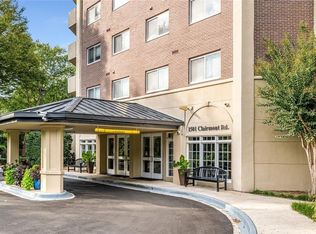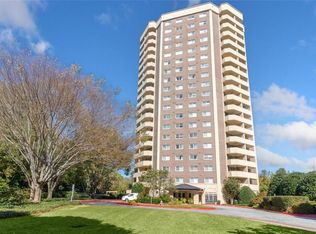Closed
$210,000
1501 Clairmont Rd APT 1522, Decatur, GA 30033
2beds
1,160sqft
Condominium, Residential
Built in 1968
-- sqft lot
$207,800 Zestimate®
$181/sqft
$2,104 Estimated rent
Home value
$207,800
$191,000 - $224,000
$2,104/mo
Zestimate® history
Loading...
Owner options
Explore your selling options
What's special
Welcome to this stunning 15th-floor renovated 2-bedroom condo with jaw-dropping views of Midtown, Downtown, and Buckhead. My favorite part is the picture-perfect sunsets every evening. Inside, you’ll find Brazilian Cherry Oak Hardwoods flowing throughout, adding rich warmth to the sleek, modern layout. The contemporary kitchen is a showstopper, featuring custom cabinetry, black glass granite countertops, porcelain tile flooring, custom backsplash, and stainless steel appliances. Location? Unbeatable. Walk to Emory University, or take a quick drive to Downtown Decatur, the CDC, and over 20 top-rated restaurants. With easy access to I-85, GA-400, and I-285, you’re easily connected to everything Atlanta has to offer. Bonus: HOA Fee covers ALL utilities!
Zillow last checked: 8 hours ago
Listing updated: September 03, 2025 at 10:55pm
Listing Provided by:
Richie Torrance,
Genstone ll LLC
Bought with:
Keshuai Lu, 437430
AMGA Realty, LLC
Source: FMLS GA,MLS#: 7600895
Facts & features
Interior
Bedrooms & bathrooms
- Bedrooms: 2
- Bathrooms: 2
- Full bathrooms: 2
- Main level bathrooms: 2
- Main level bedrooms: 2
Primary bedroom
- Features: Other
- Level: Other
Bedroom
- Features: Other
Primary bathroom
- Features: Tub/Shower Combo
Dining room
- Features: None
Kitchen
- Features: Other Surface Counters
Heating
- Radiant
Cooling
- Central Air
Appliances
- Included: Dishwasher, Disposal, ENERGY STAR Qualified Appliances, Gas Range
- Laundry: In Hall
Features
- High Ceilings 9 ft Main, Walk-In Closet(s)
- Flooring: Hardwood
- Windows: Double Pane Windows
- Basement: None
- Has fireplace: No
- Fireplace features: None
- Common walls with other units/homes: 2+ Common Walls
Interior area
- Total structure area: 1,160
- Total interior livable area: 1,160 sqft
Property
Parking
- Total spaces: 2
- Parking features: Assigned, Drive Under Main Level
- Has attached garage: Yes
Accessibility
- Accessibility features: Accessible Entrance
Features
- Levels: One
- Stories: 1
- Patio & porch: Covered
- Exterior features: Balcony, No Dock
- Pool features: In Ground
- Spa features: None
- Fencing: None
- Has view: Yes
- View description: City
- Waterfront features: None
- Body of water: None
Lot
- Size: 0.25 Acres
- Features: Landscaped, Level
Details
- Additional structures: None
- Parcel number: 18 060 22 034
- Other equipment: None
- Horse amenities: None
Construction
Type & style
- Home type: Condo
- Property subtype: Condominium, Residential
- Attached to another structure: Yes
Materials
- Brick 4 Sides
- Foundation: See Remarks
- Roof: Composition
Condition
- Resale
- New construction: No
- Year built: 1968
Utilities & green energy
- Electric: Other
- Sewer: Public Sewer
- Water: Public
- Utilities for property: None
Green energy
- Energy efficient items: None
- Energy generation: None
- Water conservation: Low-Flow Fixtures
Community & neighborhood
Security
- Security features: Key Card Entry, Security Service
Community
- Community features: Clubhouse, Dog Park, Fitness Center, Homeowners Assoc, Near Public Transport, Pool
Location
- Region: Decatur
- Subdivision: Somerset Heights
HOA & financial
HOA
- Has HOA: Yes
- HOA fee: $860 monthly
- Services included: Electricity, Gas, Insurance, Maintenance Grounds, Maintenance Structure, Pest Control, Swim, Termite, Trash, Water
- Association phone: 404-901-9879
Other
Other facts
- Ownership: Condominium
- Road surface type: Asphalt
Price history
| Date | Event | Price |
|---|---|---|
| 8/29/2025 | Sold | $210,000-3.9%$181/sqft |
Source: | ||
| 8/1/2025 | Price change | $218,500-0.7%$188/sqft |
Source: | ||
| 7/3/2025 | Price change | $220,000-2.2%$190/sqft |
Source: | ||
| 6/20/2025 | Listed for sale | $225,000-4.3%$194/sqft |
Source: | ||
| 6/20/2025 | Listing removed | $235,000$203/sqft |
Source: | ||
Public tax history
| Year | Property taxes | Tax assessment |
|---|---|---|
| 2025 | $2,471 +0.1% | $98,800 +3.9% |
| 2024 | $2,469 +30.1% | $95,080 -0.6% |
| 2023 | $1,899 -17.1% | $95,680 +10.3% |
Find assessor info on the county website
Neighborhood: North Decatur
Nearby schools
GreatSchools rating
- 7/10Fernbank Elementary SchoolGrades: PK-5Distance: 1.5 mi
- 5/10Druid Hills Middle SchoolGrades: 6-8Distance: 2.4 mi
- 6/10Druid Hills High SchoolGrades: 9-12Distance: 0.7 mi
Schools provided by the listing agent
- Elementary: Fernbank
- Middle: Druid Hills
- High: Druid Hills
Source: FMLS GA. This data may not be complete. We recommend contacting the local school district to confirm school assignments for this home.
Get a cash offer in 3 minutes
Find out how much your home could sell for in as little as 3 minutes with a no-obligation cash offer.
Estimated market value$207,800
Get a cash offer in 3 minutes
Find out how much your home could sell for in as little as 3 minutes with a no-obligation cash offer.
Estimated market value
$207,800



