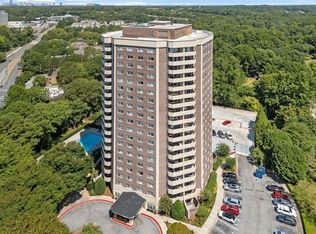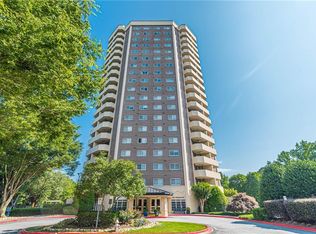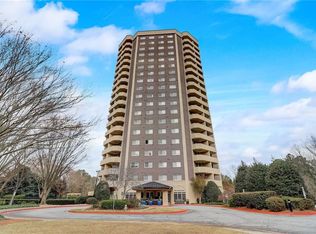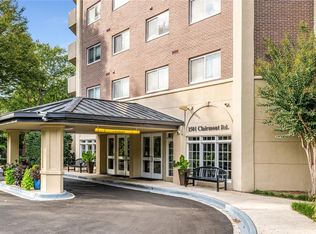Closed
$161,000
1501 Clairmont Rd APT 1915, Decatur, GA 30033
1beds
814sqft
Condominium, Residential
Built in 1968
-- sqft lot
$152,200 Zestimate®
$198/sqft
$1,522 Estimated rent
Home value
$152,200
$140,000 - $164,000
$1,522/mo
Zestimate® history
Loading...
Owner options
Explore your selling options
What's special
Welcome to your urban oasis in Decatur, GA! This stunning 1 bed, 1 bath condo is on the 19th floor of a high-rise, offering breathtaking panoramic views of the city and Stone Mountain from your private patio! Situated in close proximity to Emory University and Hospital, CDC, VA Hospital, downtown Decatur, shops, and restaurants, this location is a dream for those seeking convenience and connectivity. Take advantage of the high-rise lifestyle with a full range of amenities, including an on-site property manager, fitness center, assigned parking, pool, clubroom and study! As an added bonus, rest easy knowing that your HOA fee covers all utilities except cable and internet, simplifying your monthly expenses. Don't miss the chance to make this high-rise condo your home, offering not just a residence, but a lifestyle that combines luxury, convenience, and spectacular views. Schedule a viewing today and experience the epitome of urban living in Decatur, GA!
Zillow last checked: 8 hours ago
Listing updated: April 16, 2024 at 11:32pm
Listing Provided by:
Iman Kasm,
HomeSmart
Bought with:
TITA MCKNIGHT BRADLEY, 389457
Trend Atlanta Realty, Inc.
Source: FMLS GA,MLS#: 7348828
Facts & features
Interior
Bedrooms & bathrooms
- Bedrooms: 1
- Bathrooms: 1
- Full bathrooms: 1
- Main level bathrooms: 1
- Main level bedrooms: 1
Primary bedroom
- Features: None
- Level: None
Bedroom
- Features: None
Primary bathroom
- Features: None
Dining room
- Features: None
Kitchen
- Features: None
Heating
- Central
Cooling
- Central Air
Appliances
- Included: Dishwasher, Gas Oven, Gas Range
- Laundry: In Hall, Laundry Closet, Main Level
Features
- Other
- Flooring: Hardwood
- Windows: None
- Basement: None
- Has fireplace: No
- Fireplace features: None
- Common walls with other units/homes: 2+ Common Walls
Interior area
- Total structure area: 814
- Total interior livable area: 814 sqft
Property
Parking
- Parking features: Assigned
Accessibility
- Accessibility features: None
Features
- Levels: One
- Stories: 1
- Patio & porch: Deck
- Exterior features: Balcony, No Dock
- Pool features: None
- Spa features: None
- Fencing: None
- Has view: Yes
- View description: City
- Waterfront features: None
- Body of water: None
Lot
- Size: 8,712 sqft
- Features: Other
Details
- Additional structures: None
- Parcel number: 18 060 22 076
- Other equipment: None
- Horse amenities: None
Construction
Type & style
- Home type: Condo
- Property subtype: Condominium, Residential
- Attached to another structure: Yes
Materials
- Cement Siding
- Foundation: None
- Roof: Concrete
Condition
- Resale
- New construction: No
- Year built: 1968
Utilities & green energy
- Electric: 110 Volts
- Sewer: Public Sewer
- Water: Public
- Utilities for property: Electricity Available, Natural Gas Available
Green energy
- Energy efficient items: None
- Energy generation: None
Community & neighborhood
Security
- Security features: Key Card Entry, Smoke Detector(s)
Community
- Community features: Fitness Center, Homeowners Assoc, Meeting Room
Location
- Region: Decatur
- Subdivision: Somerset Heights
HOA & financial
HOA
- Has HOA: Yes
- HOA fee: $617 monthly
- Services included: Electricity, Gas, Insurance, Maintenance Structure, Maintenance Grounds, Pest Control, Sewer, Swim, Termite, Tennis, Trash, Water
Other
Other facts
- Ownership: Condominium
- Road surface type: Paved
Price history
| Date | Event | Price |
|---|---|---|
| 4/12/2024 | Sold | $161,000-2.4%$198/sqft |
Source: | ||
| 4/12/2024 | Contingent | $164,900$203/sqft |
Source: | ||
| 3/23/2024 | Pending sale | $164,900$203/sqft |
Source: | ||
| 3/16/2024 | Contingent | $164,900$203/sqft |
Source: | ||
| 3/16/2024 | Pending sale | $164,900$203/sqft |
Source: | ||
Public tax history
| Year | Property taxes | Tax assessment |
|---|---|---|
| 2024 | $2,997 +3% | $67,360 +3.1% |
| 2023 | $2,908 +896.8% | $65,320 +17.3% |
| 2022 | $292 | $55,680 +6% |
Find assessor info on the county website
Neighborhood: North Decatur
Nearby schools
GreatSchools rating
- 7/10Fernbank Elementary SchoolGrades: PK-5Distance: 1.5 mi
- 5/10Druid Hills Middle SchoolGrades: 6-8Distance: 2.4 mi
- 6/10Druid Hills High SchoolGrades: 9-12Distance: 0.7 mi
Schools provided by the listing agent
- Elementary: Fernbank
- Middle: Druid Hills
- High: Druid Hills
Source: FMLS GA. This data may not be complete. We recommend contacting the local school district to confirm school assignments for this home.
Get a cash offer in 3 minutes
Find out how much your home could sell for in as little as 3 minutes with a no-obligation cash offer.
Estimated market value
$152,200
Get a cash offer in 3 minutes
Find out how much your home could sell for in as little as 3 minutes with a no-obligation cash offer.
Estimated market value
$152,200



