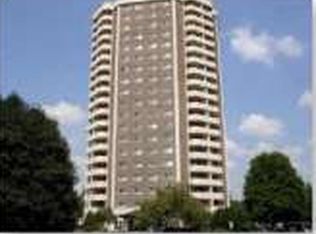SPACIOUS ONE BEDROOM CONDO NEAR EMORY UNIVERSITY! HOA'S INCLUDE ALL UTILITIES, POOL, CLUBROOM, PHYSICAL FITNESS FACILITIES, SECURITY, GATED GARAGE PARKING AND MUCH MORE! CLOSE TO CDC, VA HOSPITAL, SHOPPING, RESTAURANTS AND PUBLIC TRANSPORTATION.
This property is off market, which means it's not currently listed for sale or rent on Zillow. This may be different from what's available on other websites or public sources.
