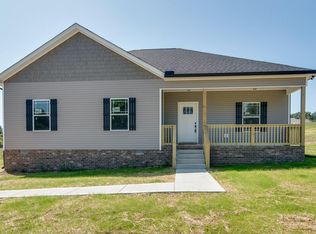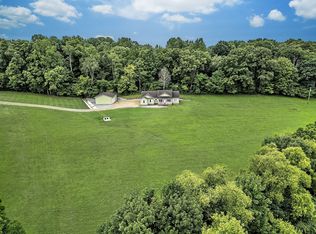Closed
$455,000
1501 Duke Loop, Dickson, TN 37055
3beds
2,250sqft
Single Family Residence, Residential
Built in 1996
1.44 Acres Lot
$457,100 Zestimate®
$202/sqft
$2,630 Estimated rent
Home value
$457,100
$366,000 - $571,000
$2,630/mo
Zestimate® history
Loading...
Owner options
Explore your selling options
What's special
You deserve it!!!! Perfect location to all amenities Dickson has to offer. Open floor plan, totally updated on the interior. Tankless water heater, new kitchen, bathrooms and so much more. Great Value!!!
Zillow last checked: 8 hours ago
Listing updated: May 16, 2025 at 11:42am
Listing Provided by:
Vance Hudgins 615-500-3825,
Benchmark Realty, LLC
Bought with:
Crystal Lamberth, 308937
Crye-Leike, Inc., REALTORS
Source: RealTracs MLS as distributed by MLS GRID,MLS#: 2805833
Facts & features
Interior
Bedrooms & bathrooms
- Bedrooms: 3
- Bathrooms: 3
- Full bathrooms: 3
- Main level bedrooms: 3
Bedroom 1
- Features: Suite
- Level: Suite
- Area: 225 Square Feet
- Dimensions: 15x15
Bedroom 2
- Features: Extra Large Closet
- Level: Extra Large Closet
- Area: 110 Square Feet
- Dimensions: 11x10
Bedroom 3
- Features: Extra Large Closet
- Level: Extra Large Closet
- Area: 121 Square Feet
- Dimensions: 11x11
Bonus room
- Features: Basement Level
- Level: Basement Level
- Area: 480 Square Feet
- Dimensions: 20x24
Kitchen
- Area: 276 Square Feet
- Dimensions: 23x12
Living room
- Features: Combination
- Level: Combination
- Area: 323 Square Feet
- Dimensions: 19x17
Heating
- Central
Cooling
- Central Air
Appliances
- Included: Built-In Electric Oven, Built-In Gas Range, Dishwasher, Microwave, Refrigerator, Stainless Steel Appliance(s)
- Laundry: Electric Dryer Hookup, Washer Hookup
Features
- Ceiling Fan(s), Extra Closets, Open Floorplan, Primary Bedroom Main Floor, High Speed Internet, Kitchen Island
- Flooring: Carpet, Laminate
- Basement: Finished
- Number of fireplaces: 1
Interior area
- Total structure area: 2,250
- Total interior livable area: 2,250 sqft
- Finished area above ground: 1,500
- Finished area below ground: 750
Property
Parking
- Total spaces: 6
- Parking features: Attached, Asphalt, Concrete
- Carport spaces: 2
- Uncovered spaces: 4
Features
- Levels: Two
- Stories: 2
- Patio & porch: Deck, Covered, Screened
Lot
- Size: 1.44 Acres
Details
- Additional structures: Storage Building
- Parcel number: 094 00515 000
- Special conditions: Standard
- Other equipment: Satellite Dish
Construction
Type & style
- Home type: SingleFamily
- Architectural style: Cottage
- Property subtype: Single Family Residence, Residential
Materials
- Vinyl Siding
- Roof: Shingle
Condition
- New construction: No
- Year built: 1996
Utilities & green energy
- Sewer: Septic Tank
- Water: Public
- Utilities for property: Water Available, Cable Connected
Green energy
- Energy efficient items: Water Heater
Community & neighborhood
Location
- Region: Dickson
- Subdivision: Barmar Subdivision
Price history
| Date | Event | Price |
|---|---|---|
| 5/12/2025 | Sold | $455,000-3.2%$202/sqft |
Source: | ||
| 4/11/2025 | Pending sale | $470,000$209/sqft |
Source: | ||
| 3/19/2025 | Listed for sale | $470,000+93.8%$209/sqft |
Source: | ||
| 8/11/2021 | Sold | $242,500-10.2%$108/sqft |
Source: | ||
| 7/9/2021 | Pending sale | $269,900$120/sqft |
Source: | ||
Public tax history
| Year | Property taxes | Tax assessment |
|---|---|---|
| 2025 | $1,673 | $99,000 |
| 2024 | $1,673 +3.9% | $99,000 +44.4% |
| 2023 | $1,611 | $68,550 |
Find assessor info on the county website
Neighborhood: 37055
Nearby schools
GreatSchools rating
- 9/10Charlotte Elementary SchoolGrades: PK-5Distance: 5.1 mi
- 5/10Charlotte Middle SchoolGrades: 6-8Distance: 5.1 mi
- 5/10Creek Wood High SchoolGrades: 9-12Distance: 2.8 mi
Schools provided by the listing agent
- Elementary: Charlotte Elementary
- Middle: Charlotte Middle School
- High: Creek Wood High School
Source: RealTracs MLS as distributed by MLS GRID. This data may not be complete. We recommend contacting the local school district to confirm school assignments for this home.
Get a cash offer in 3 minutes
Find out how much your home could sell for in as little as 3 minutes with a no-obligation cash offer.
Estimated market value$457,100
Get a cash offer in 3 minutes
Find out how much your home could sell for in as little as 3 minutes with a no-obligation cash offer.
Estimated market value
$457,100

