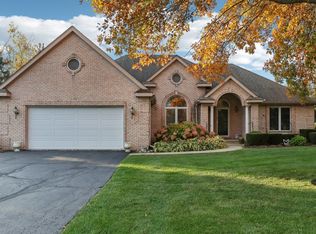Orchard Bluff Estates. Nippersink District 2 & McHenry District 157 Schools. Former Model w/ lots of upgrades. Two Story Foyer. Open Floor Plan. Formal Living & Dining Rooms. Large Eat-in Kitchen open to Family Room w/ fireplace. Large Table Space. Center Island. Wood Floors. 1st Floor Laundry. Large Master Suite w/ Tray Ceiling. Luxury Master Bath w/ soaker tub & separate shower. Large Bedrooms. Finished basement w/ rec room, flex room for office/bedroom/gym. Large storage area. Tumbled concrete brick paver patio. Large open back yard. Easy access to Route 12. Easily commute to IL or WI from this location. Motived seller! Quick close possible!
This property is off market, which means it's not currently listed for sale or rent on Zillow. This may be different from what's available on other websites or public sources.
