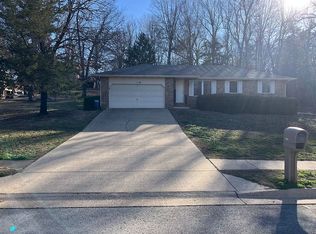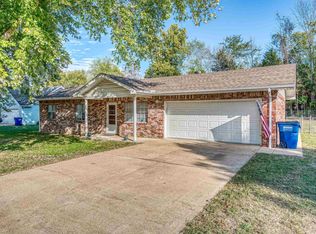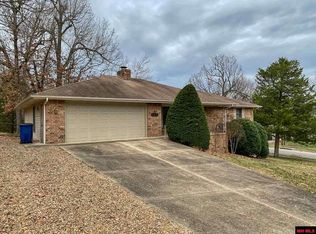Sold for $287,000
$287,000
1501 Gregg Rd, Mountain Home, AR 72653
3beds
1,823sqft
Single Family Residence
Built in ----
-- sqft lot
$294,400 Zestimate®
$157/sqft
$1,555 Estimated rent
Home value
$294,400
Estimated sales range
Not available
$1,555/mo
Zestimate® history
Loading...
Owner options
Explore your selling options
What's special
You'll feel like you are relaxing in the park every day, and you almost are! Walking trail access means no more excuses. Gorgeous, meticulously maintained brick 3 bedroom split plan. Fantastic use of space. Vaulted ceiling gives the open floor plan wonderful volume. Kitchen has solid surface counter tops and plenty of working space for more than one cook. Wood burning fireplace, adjustable accent lighting. Amazing storage, with generous closets in every bedroom, and laundry. But, the garage...I've never seen a garage like this! There truly is room for everything. Shady porch, deck, patio, and covered gazebo for outdoor living. It will feel like home.
Zillow last checked: 8 hours ago
Listing updated: August 18, 2025 at 07:32am
Listed by:
Candy Barnes 870-404-8877,
CENTURY 21 LeMAC EAST
Bought with:
Alex Stubenfoll
BEAMAN REALTY
Source: Mountain Home MLS,MLS#: 131962
Facts & features
Interior
Bedrooms & bathrooms
- Bedrooms: 3
- Bathrooms: 2
- Full bathrooms: 2
- Main level bedrooms: 3
Primary bedroom
- Level: Main
- Area: 210
- Dimensions: 15 x 14
Bedroom 2
- Level: Main
- Area: 154
- Dimensions: 14 x 11
Bedroom 3
- Level: Main
- Area: 182
- Dimensions: 14 x 13
Dining room
- Level: Main
- Area: 108
- Dimensions: 9 x 12
Kitchen
- Level: Main
- Area: 174
- Dimensions: 12 x 14.5
Living room
- Level: Main
- Area: 391
- Dimensions: 17 x 23
Heating
- Central, Electric, Heat Pump
Cooling
- Central Air, Electric
Appliances
- Included: Dishwasher, Refrigerator, Electric Range, Microwave, Washer, Dryer, Water Softener Owned, Water Filter
- Laundry: Washer/Dryer Hookups
Features
- Basement: None
- Number of fireplaces: 1
- Fireplace features: One, Living Room, Wood Burning
Interior area
- Total structure area: 1,823
- Total interior livable area: 1,823 sqft
Property
Parking
- Total spaces: 2
- Parking features: Garage
- Has garage: Yes
Details
- Parcel number: 00700550194
Construction
Type & style
- Home type: SingleFamily
- Property subtype: Single Family Residence
Materials
- Brick
Community & neighborhood
Location
- Region: Mountain Home
- Subdivision: Carlil Hld Ad_4
Price history
| Date | Event | Price |
|---|---|---|
| 8/15/2025 | Sold | $287,000-2.7%$157/sqft |
Source: Mountain Home MLS #131962 Report a problem | ||
| 7/14/2025 | Listed for sale | $295,000+63.9%$162/sqft |
Source: Mountain Home MLS #131962 Report a problem | ||
| 7/8/2016 | Sold | $180,000-2.7%$99/sqft |
Source: Agent Provided Report a problem | ||
| 6/6/2016 | Price change | $185,000-2.6%$101/sqft |
Source: GILBERT REALTY CO #108984 Report a problem | ||
| 4/22/2016 | Listed for sale | $189,950+18.7%$104/sqft |
Source: GILBERT REALTY CO #108984 Report a problem | ||
Public tax history
| Year | Property taxes | Tax assessment |
|---|---|---|
| 2024 | $521 -12.6% | $23,930 |
| 2023 | $596 -7.7% | $23,930 |
| 2022 | $646 | $23,930 |
Find assessor info on the county website
Neighborhood: 72653
Nearby schools
GreatSchools rating
- NAMountain Home KindergartenGrades: PK-KDistance: 1.2 mi
- 7/10Pinkston Middle SchoolGrades: 6-7Distance: 1.3 mi
- 6/10Mtn Home High Career AcademicsGrades: 8-12Distance: 2.5 mi
Get pre-qualified for a loan
At Zillow Home Loans, we can pre-qualify you in as little as 5 minutes with no impact to your credit score.An equal housing lender. NMLS #10287.


