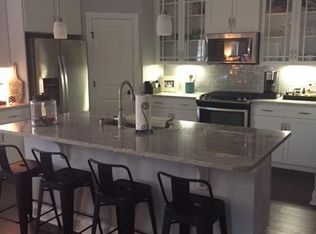Closed
$485,000
1501 McIntosh Rd, Johns Island, SC 29455
4beds
1,830sqft
Single Family Residence
Built in 2016
9,583.2 Square Feet Lot
$493,200 Zestimate®
$265/sqft
$3,089 Estimated rent
Home value
$493,200
$469,000 - $518,000
$3,089/mo
Zestimate® history
Loading...
Owner options
Explore your selling options
What's special
**Seller to credit buyers $2500.00 at closing for appliances or other modifications to house.** This home is situated on a large corner lot in the neighborhood of Lakeside. As you walk through the door you are greeted with tall, smooth ceilings, updated baseboards & ceiling fans throughout the home. The open concept allows for the common living areas to blend seamlessly, while providing plenty of space for entertaining family & friends. The kitchen is adorned with updated cabinetry, beautiful crown molding, a gas stove & under cabinet LED lights. Venture upstairs to find the large master bedroom, complete with an en-suite bathroom featuring a garden tub/shower combo. The remaining 3 bedrooms are ready to fit your family's needs.Take a step out back and enjoy the large fenced in backyard, perfect for grilling out with friends during summer months. The garage provides extra storage space and also features epoxy flooring. This home is conveniently located just a short drive to tons of local shopping, dining and entertainment options for the entire family, including local area beaches. Don't miss out. Come see this home today!
Zillow last checked: 8 hours ago
Listing updated: May 01, 2025 at 02:37pm
Listed by:
Jeff Cook Real Estate LPT Realty
Bought with:
Keller Williams Realty Charleston
Keller Williams Realty Charleston
Source: CTMLS,MLS#: 25004957
Facts & features
Interior
Bedrooms & bathrooms
- Bedrooms: 4
- Bathrooms: 3
- Full bathrooms: 2
- 1/2 bathrooms: 1
Heating
- Natural Gas
Cooling
- Has cooling: Yes
Appliances
- Laundry: Washer Hookup, Laundry Room
Features
- Ceiling - Smooth, High Ceilings, Garden Tub/Shower, Eat-in Kitchen, Formal Living, Entrance Foyer, Pantry
- Flooring: Carpet
- Windows: Storm Window(s), Thermal Windows/Doors, Window Treatments
- Has fireplace: No
Interior area
- Total structure area: 1,830
- Total interior livable area: 1,830 sqft
Property
Parking
- Total spaces: 2
- Parking features: Garage, Attached
- Attached garage spaces: 2
Features
- Levels: Two
- Stories: 2
- Patio & porch: Patio
Lot
- Size: 9,583 sqft
- Dimensions: 61 x 113 x 30 x 63 x 35 x 173
- Features: 0 - .5 Acre, Level
Details
- Parcel number: 2790700201
Construction
Type & style
- Home type: SingleFamily
- Architectural style: Traditional
- Property subtype: Single Family Residence
Materials
- Vinyl Siding
- Foundation: Slab
- Roof: Asphalt
Condition
- New construction: No
- Year built: 2016
Utilities & green energy
- Sewer: Public Sewer
- Water: Public
Community & neighborhood
Location
- Region: Johns Island
- Subdivision: Lakeside
Other
Other facts
- Listing terms: Any
Price history
| Date | Event | Price |
|---|---|---|
| 5/1/2025 | Sold | $485,000-1%$265/sqft |
Source: | ||
| 4/24/2025 | Listed for sale | $489,900$268/sqft |
Source: | ||
| 4/10/2025 | Contingent | $489,900$268/sqft |
Source: | ||
| 4/7/2025 | Price change | $489,900-1.2%$268/sqft |
Source: | ||
| 3/31/2025 | Price change | $495,900-0.6%$271/sqft |
Source: | ||
Public tax history
| Year | Property taxes | Tax assessment |
|---|---|---|
| 2024 | $1,215 +3.5% | $8,630 |
| 2023 | $1,174 +5.8% | $8,630 |
| 2022 | $1,110 -4.5% | $8,630 |
Find assessor info on the county website
Neighborhood: 29455
Nearby schools
GreatSchools rating
- 5/10Angel Oak Elementary SchoolGrades: PK-5Distance: 1.6 mi
- 7/10Haut Gap Middle SchoolGrades: 6-8Distance: 0.9 mi
- 2/10St. Johns High SchoolGrades: 9-12Distance: 1.2 mi
Schools provided by the listing agent
- Elementary: Angel Oak
- Middle: Haut Gap
- High: St. Johns
Source: CTMLS. This data may not be complete. We recommend contacting the local school district to confirm school assignments for this home.
Get a cash offer in 3 minutes
Find out how much your home could sell for in as little as 3 minutes with a no-obligation cash offer.
Estimated market value
$493,200
Get a cash offer in 3 minutes
Find out how much your home could sell for in as little as 3 minutes with a no-obligation cash offer.
Estimated market value
$493,200
