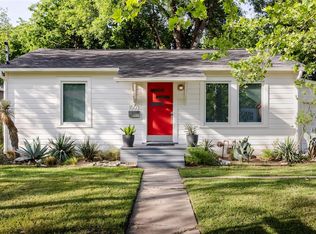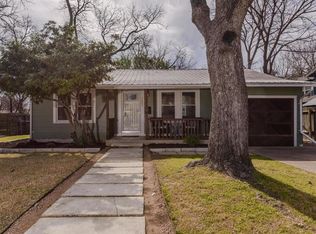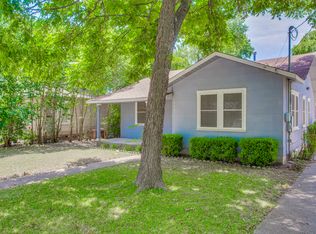Fantastic location in Brentwood! Beautiful treed lot near Lamar and Koeing. Original charming 1950s Bungalow with a separate 274 sq feet (per Travis County Appraisal district) studio or workshop with AC and electric. Original hardwood floors in living and dining area. Good sized bedrooms. Sit on the front porch swing while enjoying a beverage and chat with the neighbors. Large wooded back yard provides a private retreat to relax or entertain.
This property is off market, which means it's not currently listed for sale or rent on Zillow. This may be different from what's available on other websites or public sources.


