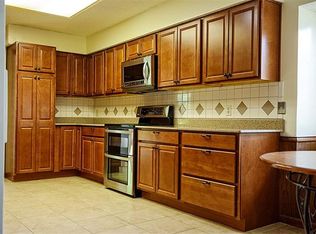Sold on 10/20/25
Price Unknown
1501 Raintree Ct, Grand Prairie, TX 75050
3beds
2,035sqft
Single Family Residence
Built in 1980
5,532.12 Square Feet Lot
$420,400 Zestimate®
$--/sqft
$2,409 Estimated rent
Home value
$420,400
$391,000 - $450,000
$2,409/mo
Zestimate® history
Loading...
Owner options
Explore your selling options
What's special
Charming Grand Prairie Gem with a Pool & Bonus Guest Studio!
Welcome to your next home in one of Grand Prairie’s most desirable and quiet neighborhoods! This 3-bedroom, 2-bath beauty offers the perfect blend of comfort, convenience, and potential. Gorgeous mature trees in the front yard add curb appeal and shade, creating a warm and inviting entrance. Step inside to a bright and spacious layout, and head out back to enjoy your own private pool—perfect for relaxing or entertaining guests all year round.This property also features a bonus attached guest studio that offers endless possibilities! While it needs a little TLC, it’s ideal for a home office, guest suite, creative space, or rental potential.
Located just minutes from Six Flags Over Texas, Dallas Cowboys, Texas Rangers, shopping, dining, and major highways, this home offers an unbeatable location with easy access to everything the DFW Metroplex has to offer.
Don’t miss your chance to own this Grand Prairie gem with incredible value, charm, and opportunity!
Zillow last checked: 8 hours ago
Listing updated: October 27, 2025 at 10:17am
Listed by:
Mario Calera 0703822 817-592-3008,
Rendon Realty, LLC 817-592-3008
Bought with:
Mario Jimenez
Mersaes Real Estate, Inc.
Source: NTREIS,MLS#: 20944647
Facts & features
Interior
Bedrooms & bathrooms
- Bedrooms: 3
- Bathrooms: 2
- Full bathrooms: 2
Primary bedroom
- Features: Walk-In Closet(s)
- Level: First
- Dimensions: 15 x 13
Bedroom
- Level: First
- Dimensions: 12 x 11
Bedroom
- Level: First
- Dimensions: 14 x 11
Primary bathroom
- Features: Dual Sinks, Garden Tub/Roman Tub, Separate Shower
- Level: First
- Dimensions: 19 x 10
Breakfast room nook
- Level: First
- Dimensions: 13 x 13
Dining room
- Level: First
- Dimensions: 13 x 12
Other
- Level: First
- Dimensions: 8 x 5
Kitchen
- Features: Breakfast Bar, Built-in Features, Granite Counters
- Level: First
- Dimensions: 15 x 11
Living room
- Features: Fireplace
- Level: First
- Dimensions: 20 x 15
Sunroom
- Level: First
- Dimensions: 15 x 8
Utility room
- Features: Utility Room
- Level: First
- Dimensions: 5 x 5
Heating
- Electric
Cooling
- Central Air, Ceiling Fan(s)
Appliances
- Included: Dishwasher, Electric Oven, Electric Range, Disposal
- Laundry: Washer Hookup, Electric Dryer Hookup, Laundry in Utility Room
Features
- Built-in Features, Chandelier, Decorative/Designer Lighting Fixtures, Double Vanity, Cable TV
- Flooring: Carpet, Ceramic Tile
- Has basement: No
- Number of fireplaces: 1
- Fireplace features: Wood Burning
Interior area
- Total interior livable area: 2,035 sqft
Property
Parking
- Total spaces: 3
- Parking features: Door-Multi, Garage, Garage Door Opener, See Remarks, Workshop in Garage
- Garage spaces: 3
Accessibility
- Accessibility features: Accessible Full Bath
Features
- Levels: One
- Stories: 1
- Patio & porch: Covered
- Exterior features: Barbecue, Lighting, Rain Gutters
- Pool features: In Ground, Pool
- Fencing: Wood
Lot
- Size: 5,532 sqft
- Dimensions: 5544
- Features: Cul-De-Sac, Irregular Lot, Landscaped, Sprinkler System
Details
- Additional structures: Gazebo, See Remarks, Workshop
- Parcel number: 01111566
- Other equipment: Other
Construction
Type & style
- Home type: SingleFamily
- Architectural style: Traditional,Detached
- Property subtype: Single Family Residence
Materials
- Brick, Frame
- Foundation: Slab
- Roof: Composition,Shingle
Condition
- Year built: 1980
Utilities & green energy
- Sewer: Public Sewer
- Water: Public
- Utilities for property: Electricity Available, Sewer Available, Separate Meters, Water Available, Cable Available
Community & neighborhood
Security
- Security features: Security System Owned, Other, Smoke Detector(s)
Community
- Community features: Curbs
Location
- Region: Grand Prairie
- Subdivision: Greenbriar Estate Grand Prairie
Other
Other facts
- Listing terms: Cash,Conventional,FHA,VA Loan
- Road surface type: Asphalt
Price history
| Date | Event | Price |
|---|---|---|
| 10/20/2025 | Sold | -- |
Source: NTREIS #20944647 Report a problem | ||
| 9/23/2025 | Pending sale | $449,000$221/sqft |
Source: NTREIS #20944647 Report a problem | ||
| 6/21/2025 | Price change | $449,000-0.1%$221/sqft |
Source: NTREIS #20944647 Report a problem | ||
| 5/25/2025 | Listed for sale | $449,500+13.8%$221/sqft |
Source: NTREIS #20944647 Report a problem | ||
| 4/22/2024 | Sold | -- |
Source: NTREIS #20540530 Report a problem | ||
Public tax history
| Year | Property taxes | Tax assessment |
|---|---|---|
| 2024 | $815 -65.3% | $350,180 +5.7% |
| 2023 | $2,351 -2.7% | $331,203 +2.5% |
| 2022 | $2,415 +2.2% | $323,276 +42.6% |
Find assessor info on the county website
Neighborhood: 75050
Nearby schools
GreatSchools rating
- 2/10Larson Elementary SchoolGrades: PK-6Distance: 0.8 mi
- 3/10Nichols Junior High SchoolGrades: 7-8Distance: 2.7 mi
- 2/10Lamar High SchoolGrades: 9-12Distance: 5.2 mi
Schools provided by the listing agent
- Elementary: Larson
- High: Lamar
- District: Arlington ISD
Source: NTREIS. This data may not be complete. We recommend contacting the local school district to confirm school assignments for this home.
Get a cash offer in 3 minutes
Find out how much your home could sell for in as little as 3 minutes with a no-obligation cash offer.
Estimated market value
$420,400
Get a cash offer in 3 minutes
Find out how much your home could sell for in as little as 3 minutes with a no-obligation cash offer.
Estimated market value
$420,400
