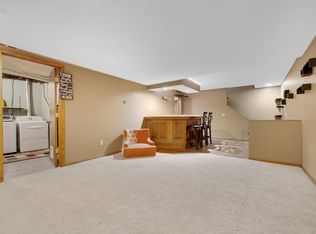Closed
$384,000
1501 Rice Creek Rd NE, Fridley, MN 55432
4beds
2,812sqft
Single Family Residence
Built in 1945
0.27 Acres Lot
$387,200 Zestimate®
$137/sqft
$3,178 Estimated rent
Home value
$387,200
$356,000 - $422,000
$3,178/mo
Zestimate® history
Loading...
Owner options
Explore your selling options
What's special
Spacious Rambler with Income Potential – Ideal Location on the North Side of the Twin Cities!
Welcome to this beautifully maintained 4-bedroom, 3-bathroom rambler offering 2,712 square feet of versatile living space and endless possibilities. Situated in a convenient north Twin Cities location, this home combines comfort, function, and investment opportunity all in one.
Step inside to an open and airy main level featuring rich hardwood floors and a spacious floor plan perfect for everyday living and entertaining. The kitchen flows effortlessly into the living and dining areas, creating a warm and inviting atmosphere.
Downstairs, discover a fully finished basement with a separate private entrance, complete with a mother-in-law suite—perfect for extended family, guests, or as a rental income opportunity. In fact, the current owner has successfully hosted over 30 Airbnb guests in the past 8 months, making this an ideal investment for short- or long-term rental potential.
Enjoy peace and privacy in the newly fenced backyard, offering plenty of space for outdoor relaxation or gatherings. A detached 2-car garage provides ample storage and parking.
Whether you're looking for a forever home, a multi-generational living setup, or a smart income-generating property, this gem has it all.
Don't miss your chance to own this versatile home in one of the Twin Cities' most accessible locations
Zillow last checked: 8 hours ago
Listing updated: August 12, 2025 at 02:40pm
Listed by:
Jordan Kirschner 320-493-3806,
eXp Realty,
Tyler Miller 612-750-1368
Bought with:
Monty Luthongxay
Real Broker, LLC
Source: NorthstarMLS as distributed by MLS GRID,MLS#: 6758513
Facts & features
Interior
Bedrooms & bathrooms
- Bedrooms: 4
- Bathrooms: 3
- Full bathrooms: 2
- 3/4 bathrooms: 1
Bedroom 1
- Level: Main
- Area: 142.04 Square Feet
- Dimensions: 13.4 x 10.6
Bedroom 2
- Level: Main
- Area: 109.89 Square Feet
- Dimensions: 11.1 x 9.9
Bedroom 3
- Level: Lower
- Area: 112.22 Square Feet
- Dimensions: 11.10 x 10.11
Bedroom 4
- Level: Lower
- Area: 75.05 Square Feet
- Dimensions: 7.9 x 9.5
Dining room
- Level: Main
- Area: 124.62 Square Feet
- Dimensions: 9.3 x 13.4
Family room
- Level: Main
- Area: 153.12 Square Feet
- Dimensions: 11.6 x 13.2
Kitchen
- Level: Main
- Area: 163.48 Square Feet
- Dimensions: 12.2 x 13.4
Kitchen 2nd
- Level: Lower
- Area: 190.96 Square Feet
- Dimensions: 15.4 x 12.4
Laundry
- Level: Lower
- Area: 167.4 Square Feet
- Dimensions: 13.5 x 12.4
Porch
- Level: Main
- Area: 27.68 Square Feet
- Dimensions: 8.9 x 3.11
Recreation room
- Level: Lower
- Area: 198.88 Square Feet
- Dimensions: 17.6 x 11.3
Storage
- Level: Lower
- Area: 69.76 Square Feet
- Dimensions: 10.11 x 6.9
Sun room
- Level: Main
- Area: 213.28 Square Feet
- Dimensions: 24.8 x 8.6
Heating
- Forced Air, Fireplace(s)
Cooling
- Central Air
Appliances
- Included: Dishwasher, Exhaust Fan, Humidifier, Gas Water Heater, Water Osmosis System, Microwave, Range, Refrigerator, Stainless Steel Appliance(s), Washer
Features
- Basement: Block,Egress Window(s),Finished,Walk-Out Access
- Number of fireplaces: 1
Interior area
- Total structure area: 2,812
- Total interior livable area: 2,812 sqft
- Finished area above ground: 1,406
- Finished area below ground: 1,250
Property
Parking
- Total spaces: 2
- Parking features: Detached, Asphalt
- Garage spaces: 2
Accessibility
- Accessibility features: None
Features
- Levels: One
- Stories: 1
- Patio & porch: Deck, Front Porch, Rear Porch
- Pool features: None
- Fencing: Other
Lot
- Size: 0.27 Acres
- Dimensions: 98 x 122
- Features: Many Trees
Details
- Additional structures: Additional Garage
- Foundation area: 1406
- Parcel number: 133024410081
- Zoning description: Residential-Single Family
Construction
Type & style
- Home type: SingleFamily
- Property subtype: Single Family Residence
Materials
- Brick/Stone, Vinyl Siding, Block
- Roof: Asphalt
Condition
- Age of Property: 80
- New construction: No
- Year built: 1945
Utilities & green energy
- Electric: Circuit Breakers
- Gas: Natural Gas
- Sewer: City Sewer/Connected
- Water: City Water/Connected
Community & neighborhood
Location
- Region: Fridley
- Subdivision: Auditors Sub 22
HOA & financial
HOA
- Has HOA: No
Other
Other facts
- Road surface type: Paved
Price history
| Date | Event | Price |
|---|---|---|
| 8/11/2025 | Sold | $384,000-0.3%$137/sqft |
Source: | ||
| 8/1/2025 | Pending sale | $385,000$137/sqft |
Source: | ||
| 7/28/2025 | Listing removed | $385,000$137/sqft |
Source: | ||
| 7/21/2025 | Listed for sale | $385,000$137/sqft |
Source: | ||
| 7/14/2025 | Listing removed | $385,000$137/sqft |
Source: | ||
Public tax history
| Year | Property taxes | Tax assessment |
|---|---|---|
| 2024 | $4,211 +2% | $322,415 -1.8% |
| 2023 | $4,130 +5.5% | $328,455 +0.2% |
| 2022 | $3,914 +1.1% | $327,692 +22.9% |
Find assessor info on the county website
Neighborhood: 55432
Nearby schools
GreatSchools rating
- 4/10Fridley Middle SchoolGrades: 5-8Distance: 1 mi
- 4/10Fridley Senior High SchoolGrades: 9-12Distance: 1.1 mi
- 5/10Hayes Elementary SchoolGrades: PK-4Distance: 1.1 mi
Get a cash offer in 3 minutes
Find out how much your home could sell for in as little as 3 minutes with a no-obligation cash offer.
Estimated market value
$387,200
Get a cash offer in 3 minutes
Find out how much your home could sell for in as little as 3 minutes with a no-obligation cash offer.
Estimated market value
$387,200
