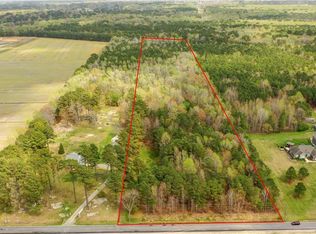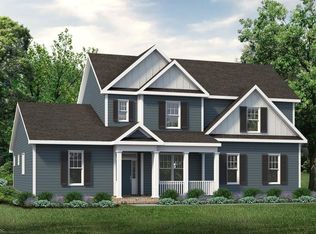NEW CONSTRUCTION! Situated on a beautiful 9.409 acre lot. Attends Grassfield HS, Hickory MS, and Grassfield Elem. Spacious 2 story Transitional boasts an open floorplan. 4 Bedrooms PLUS Bonus/Media Room and 3.5 baths. TWO MASTER BEDROOMS - one UP and one DOWN! BOTH MASTERS include walk in closet and master bath w/ tile surround shower, separate garden tub, comfort height vanity with double bowls & granite counters, and tile flooring. Large EAT IN KITCHEN opens to GREAT ROOM and FORMAL DINING ROOM and features granite counters, custom cabinets, tile flooring, walk in pantry, snack bar, and stainless appliances. ADD'L DETAILSs: architectural shingle roof & gutter system, 2 car garage with opener, brick skirt & crawl space, Deck, Laundry Room with tile flooring, tall ceilings, granite counters and tile flooring in all baths, carpeting in bedrooms, and hardwood flooring in Entry, Great Room & Formal Dining Room, and MORE! Builder is known for his outstanding quality and custom details.
This property is off market, which means it's not currently listed for sale or rent on Zillow. This may be different from what's available on other websites or public sources.

