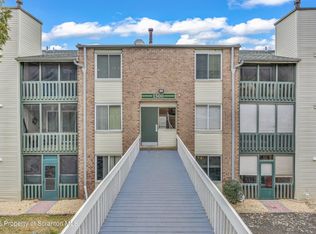Sold for $125,000
$125,000
1501 Summit Pointe, Scranton, PA 18508
3beds
1,300sqft
Residential, Condominium
Built in 1976
-- sqft lot
$131,200 Zestimate®
$96/sqft
$1,575 Estimated rent
Home value
$131,200
$110,000 - $157,000
$1,575/mo
Zestimate® history
Loading...
Owner options
Explore your selling options
What's special
Motivated seller and low maintenance living! Colorful, spacious and bright 3 bedroom, 2 full bath condo with updated kitchen and modern stately appliances. Newer windows and sliding door to deck. Master bedroom with on suite bathroom. Large living room that opens to deck and 1st floor grass/patio area. HOA $423/month, includes water, sewer, garbage, exterior maintenance, grass/snow removal. Natural gas forced hot air heating and CENTRAL AC! Plenty of closet/storage space. Laundry in condo. Assigned parking spot. Public areas include a playground, pergola, outdoor fitness, dog park. Fourth bedroom was dining room but also can be office, den or library. Can be sold furnished! Motivated Seller!
Zillow last checked: 8 hours ago
Listing updated: June 27, 2025 at 09:37am
Listed by:
Judy Cerra,
Berkshire Hathaway Home Services Preferred Properties
Bought with:
Brady Joel Funkhouser, RS369605
Revolve Real Estate
Source: GSBR,MLS#: SC250755
Facts & features
Interior
Bedrooms & bathrooms
- Bedrooms: 3
- Bathrooms: 2
- Full bathrooms: 2
Bedroom 1
- Description: Ample Closet Space
- Area: 228 Square Feet
- Dimensions: 19 x 12
Bedroom 2
- Description: Ample Closet Space
- Area: 144 Square Feet
- Dimensions: 12 x 12
Bedroom 3
- Description: Ample Closet Space
- Area: 132 Square Feet
- Dimensions: 12 x 11
Bathroom 1
- Description: Full Modern Bathroom
- Area: 63 Square Feet
- Dimensions: 9 x 7
Bathroom 2
- Description: Master Bathroom
- Area: 63 Square Feet
- Dimensions: 9 x 7
Dining room
- Description: Could Be Office/Den
- Area: 100 Square Feet
- Dimensions: 10 x 10
Kitchen
- Description: Appliances Included
- Area: 90 Square Feet
- Dimensions: 10 x 9
Laundry
- Description: Washer, Dryer Included
- Area: 49 Square Feet
- Dimensions: 7 x 7
Living room
- Description: With Dining Area
- Area: 280 Square Feet
- Dimensions: 20 x 14
Heating
- Forced Air, Natural Gas
Cooling
- Central Air
Appliances
- Included: Dishwasher, Refrigerator, Stainless Steel Appliance(s), Smart Appliance(s), Gas Range, Free-Standing Freezer, Dryer
- Laundry: Laundry Room
Features
- Double Vanity, Smart Home, Track Lighting, Recessed Lighting, Open Floorplan, Entrance Foyer
- Flooring: Carpet, Ceramic Tile
- Doors: Sliding Doors
- Windows: Blinds
- Attic: None
- Common walls with other units/homes: 1 Common Wall
Interior area
- Total structure area: 1,300
- Total interior livable area: 1,300 sqft
- Finished area above ground: 1,300
- Finished area below ground: 0
Property
Parking
- Total spaces: 1
- Parking features: Assigned, Off Street
Features
- Stories: 3
- Patio & porch: Deck, Enclosed
- Exterior features: Smart Lock(s)
Lot
- Features: Landscaped
Details
- Parcel number: 12302C0N00151
- Zoning: R1
Construction
Type & style
- Home type: Condo
- Architectural style: Ranch
- Property subtype: Residential, Condominium
- Attached to another structure: Yes
Materials
- Brick
- Foundation: None
- Roof: Composition
Condition
- Updated/Remodeled
- New construction: No
- Year built: 1976
Utilities & green energy
- Electric: Circuit Breakers
- Sewer: Public Sewer
- Water: Public
- Utilities for property: Electricity Connected, Water Connected, Sewer Connected, Natural Gas Connected
Community & neighborhood
Community
- Community features: Other, Playground, Park
Location
- Region: Scranton
Other
Other facts
- Listing terms: Cash,Conventional
- Road surface type: Concrete
Price history
| Date | Event | Price |
|---|---|---|
| 6/27/2025 | Sold | $125,000-10.7%$96/sqft |
Source: | ||
| 6/15/2025 | Pending sale | $139,900$108/sqft |
Source: | ||
| 6/3/2025 | Listed for sale | $139,900$108/sqft |
Source: | ||
| 5/26/2025 | Pending sale | $139,900$108/sqft |
Source: | ||
| 5/9/2025 | Price change | $139,900-2.5%$108/sqft |
Source: | ||
Public tax history
Tax history is unavailable.
Neighborhood: Providence
Nearby schools
GreatSchools rating
- 6/10Neil Armstrong #40Grades: K-4Distance: 1.7 mi
- 5/10Scranton High SchoolGrades: 7-12Distance: 2.9 mi
- 4/10Northeast Intermediate SchoolGrades: 6-8Distance: 3.1 mi
Get pre-qualified for a loan
At Zillow Home Loans, we can pre-qualify you in as little as 5 minutes with no impact to your credit score.An equal housing lender. NMLS #10287.
Sell for more on Zillow
Get a Zillow Showcase℠ listing at no additional cost and you could sell for .
$131,200
2% more+$2,624
With Zillow Showcase(estimated)$133,824
