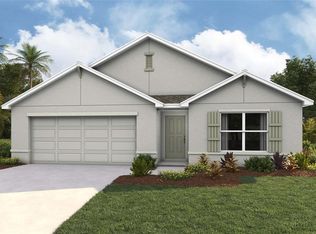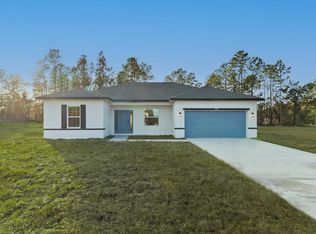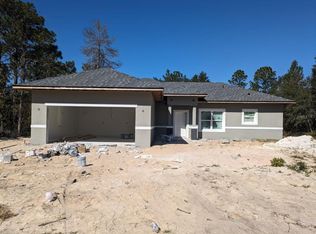Sold for $252,500 on 05/27/25
$252,500
15010 SW 61st Court Rd, Ocala, FL 34473
3beds
1,416sqft
Single Family Residence
Built in 2023
0.33 Acres Lot
$251,100 Zestimate®
$178/sqft
$1,771 Estimated rent
Home value
$251,100
$223,000 - $281,000
$1,771/mo
Zestimate® history
Loading...
Owner options
Explore your selling options
What's special
LIKE NEW 3 Bedroom 2 Bathroom home! Construction completed in October 2023 and the home has had only one occupant. This property boasts: split bedroom, open concept floor plan, granite countertops, solid wood, soft-close cabinets, stainless steel appliances, luxury vinyl plank flooring throughout, primary bedroom with walk-in closet and ensuite bathroom, and inside laundry room. Located in rapidly growing area of Marion Oaks with easy access to SR 484 via Marion Oaks Pass. Closing cost assistance and lender incentives may be provided if using the seller's preferred lender. Come check it out!
Zillow last checked: 8 hours ago
Listing updated: May 27, 2025 at 02:11pm
Listing Provided by:
Kenny McDonald 352-266-9812,
SELLSTATE NEXT GENERATION REAL 352-387-2383
Bought with:
Marcia Kasper, 3263372
RE/MAX ALLSTARS REALTY
Source: Stellar MLS,MLS#: OM693404 Originating MLS: Ocala - Marion
Originating MLS: Ocala - Marion

Facts & features
Interior
Bedrooms & bathrooms
- Bedrooms: 3
- Bathrooms: 2
- Full bathrooms: 2
Primary bedroom
- Features: Walk-In Closet(s)
- Level: First
- Area: 180 Square Feet
- Dimensions: 15x12
Bedroom 1
- Features: Built-in Closet
- Level: First
- Area: 120 Square Feet
- Dimensions: 12x10
Bedroom 2
- Features: Built-in Closet
- Level: First
- Area: 120 Square Feet
- Dimensions: 12x10
Primary bathroom
- Level: First
- Area: 50 Square Feet
- Dimensions: 10x5
Bathroom 1
- Level: First
- Area: 40 Square Feet
- Dimensions: 5x8
Great room
- Level: First
- Area: 400 Square Feet
- Dimensions: 20x20
Kitchen
- Level: First
- Area: 180 Square Feet
- Dimensions: 12x15
Heating
- Central
Cooling
- Central Air
Appliances
- Included: Dishwasher, Electric Water Heater, Microwave, Range, Refrigerator
- Laundry: Inside
Features
- Cathedral Ceiling(s), Ceiling Fan(s), Living Room/Dining Room Combo, Open Floorplan, Primary Bedroom Main Floor, Solid Surface Counters, Solid Wood Cabinets, Split Bedroom, Thermostat, Walk-In Closet(s)
- Flooring: Luxury Vinyl
- Doors: Sliding Doors
- Has fireplace: No
Interior area
- Total structure area: 1,834
- Total interior livable area: 1,416 sqft
Property
Parking
- Total spaces: 2
- Parking features: Garage - Attached
- Attached garage spaces: 2
Features
- Levels: One
- Stories: 1
- Exterior features: Private Mailbox
Lot
- Size: 0.33 Acres
- Dimensions: 115 x 125
Details
- Parcel number: 8009124601
- Zoning: R1
- Special conditions: None
Construction
Type & style
- Home type: SingleFamily
- Property subtype: Single Family Residence
Materials
- Block, Stucco
- Foundation: Slab
- Roof: Shingle
Condition
- New construction: No
- Year built: 2023
Utilities & green energy
- Sewer: Septic Tank
- Water: Well
- Utilities for property: Electricity Connected, Street Lights, Water Connected
Community & neighborhood
Location
- Region: Ocala
- Subdivision: MARION OAKS UN 09
HOA & financial
HOA
- Has HOA: No
Other fees
- Pet fee: $0 monthly
Other financial information
- Total actual rent: 0
Other
Other facts
- Ownership: Fee Simple
- Road surface type: Paved
Price history
| Date | Event | Price |
|---|---|---|
| 5/27/2025 | Sold | $252,500-2.5%$178/sqft |
Source: | ||
| 4/23/2025 | Pending sale | $259,000$183/sqft |
Source: | ||
| 3/3/2025 | Price change | $259,000-3.7%$183/sqft |
Source: | ||
| 2/12/2025 | Price change | $269,000-3.6%$190/sqft |
Source: | ||
| 1/20/2025 | Listed for sale | $279,000+1295%$197/sqft |
Source: | ||
Public tax history
| Year | Property taxes | Tax assessment |
|---|---|---|
| 2024 | $3,959 +541.5% | $210,973 +1260.2% |
| 2023 | $617 +15.8% | $15,510 +10% |
| 2022 | $533 +185.7% | $14,100 +207.2% |
Find assessor info on the county website
Neighborhood: 34473
Nearby schools
GreatSchools rating
- 2/10Sunrise Elementary SchoolGrades: PK-4Distance: 1.6 mi
- 3/10Horizon Academy At Marion OaksGrades: 5-8Distance: 1.9 mi
- 2/10Dunnellon High SchoolGrades: 9-12Distance: 12.7 mi
Get a cash offer in 3 minutes
Find out how much your home could sell for in as little as 3 minutes with a no-obligation cash offer.
Estimated market value
$251,100
Get a cash offer in 3 minutes
Find out how much your home could sell for in as little as 3 minutes with a no-obligation cash offer.
Estimated market value
$251,100


