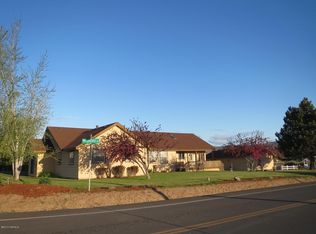3 bd (possible 4), 2 BA 1994 manufactured home on 2.29 acres. 1512 sq. ft with lots of room for growing family. The dining area and hallway have newer pergo flooring and spare bathroom has newer pedestal sink. This is a one owner property. Seller to provide up to $3,000 towards flooring of buyers choice prior to closing.
This property is off market, which means it's not currently listed for sale or rent on Zillow. This may be different from what's available on other websites or public sources.
