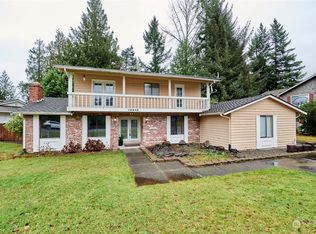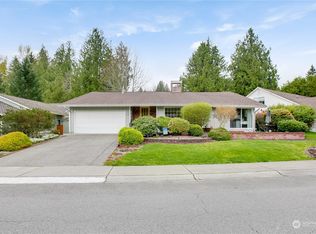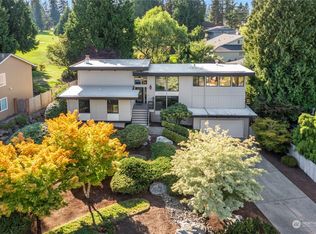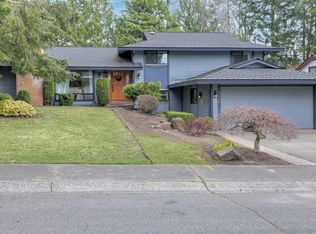Sold
Listed by:
Rosie Rourke,
KW Mountains to Sound Realty,
Karen B Hake,
KW Mountains to Sound Realty
Bought with: Keller Williams Realty Bothell
$870,000
15014 SE 170th Street, Renton, WA 98058
3beds
2,529sqft
Single Family Residence
Built in 1974
10,271.45 Square Feet Lot
$894,300 Zestimate®
$344/sqft
$3,537 Estimated rent
Home value
$894,300
$850,000 - $948,000
$3,537/mo
Zestimate® history
Loading...
Owner options
Explore your selling options
What's special
First time on market!! Meticulously maintained home in Fairwood Greens offers a gorgeous kitchen with subway tile, quartz counters, maple cabinets, ample storage & island w/bfast bar seating. Formal dining rm offers open sight lines to living rm w/wood burning fireplace & cathedral ceilings. Stunning sunroom addition offers wall of windows letting in waves of natural light. Spacious primary w/ 3/4 bath en suite plus full guest bath & 2 additional bedrooms upstairs. Great MIL potential downstairs w/a remodeled 3/4 bath, large rec room w/attached flex space for desk, bed, home gym, etc. Add'l den downstairs w/slider to the back yard & sports court, W&D, convenient nook for shoes & coats, & plenty of storage - This home has everything!
Zillow last checked: 8 hours ago
Listing updated: February 27, 2024 at 12:42pm
Offers reviewed: Jan 30
Listed by:
Rosie Rourke,
KW Mountains to Sound Realty,
Karen B Hake,
KW Mountains to Sound Realty
Bought with:
Wei Li, 21025652
Keller Williams Realty Bothell
Source: NWMLS,MLS#: 2193922
Facts & features
Interior
Bedrooms & bathrooms
- Bedrooms: 3
- Bathrooms: 3
- Full bathrooms: 1
- 3/4 bathrooms: 2
Heating
- Fireplace(s), Forced Air
Cooling
- None
Appliances
- Included: Dishwasher_, Dryer, GarbageDisposal_, Microwave_, Refrigerator_, StoveRange_, Washer, Dishwasher, Garbage Disposal, Microwave, Refrigerator, StoveRange, Water Heater: Electric, Water Heater Location: Closet Downstairs
Features
- Bath Off Primary, Ceiling Fan(s), Dining Room
- Flooring: Ceramic Tile, Carpet
- Windows: Double Pane/Storm Window
- Basement: Daylight,Finished
- Number of fireplaces: 2
- Fireplace features: Wood Burning, Lower Level: 1, Main Level: 1, Fireplace
Interior area
- Total structure area: 2,529
- Total interior livable area: 2,529 sqft
Property
Parking
- Total spaces: 2
- Parking features: Attached Garage
- Attached garage spaces: 2
Features
- Levels: Multi/Split
- Entry location: Split
- Patio & porch: Ceramic Tile, Wall to Wall Carpet, Bath Off Primary, Ceiling Fan(s), Double Pane/Storm Window, Dining Room, Vaulted Ceiling(s), Fireplace, Water Heater
- Has view: Yes
- View description: Territorial
Lot
- Size: 10,271 sqft
- Features: Cul-De-Sac, Curbs, Paved, Athletic Court, Deck, Fenced-Partially, High Speed Internet
- Topography: PartialSlope
- Residential vegetation: Garden Space
Details
- Parcel number: 2473370070
- Special conditions: Standard
Construction
Type & style
- Home type: SingleFamily
- Property subtype: Single Family Residence
Materials
- Wood Siding
- Foundation: Poured Concrete
- Roof: Composition
Condition
- Year built: 1974
- Major remodel year: 1974
Utilities & green energy
- Electric: Company: PSE
- Sewer: Sewer Connected, Company: Cedar River
- Water: Public, Company: Cedar River
Community & neighborhood
Community
- Community features: CCRs, Park, Playground
Location
- Region: Renton
- Subdivision: Fairwood Greens
HOA & financial
HOA
- HOA fee: $26 monthly
Other
Other facts
- Listing terms: Cash Out,Conventional,FHA,VA Loan
- Cumulative days on market: 454 days
Price history
| Date | Event | Price |
|---|---|---|
| 7/5/2025 | Listing removed | $3,980$2/sqft |
Source: Zillow Rentals Report a problem | ||
| 6/26/2025 | Price change | $3,980-2.5%$2/sqft |
Source: Zillow Rentals Report a problem | ||
| 6/22/2025 | Listed for rent | $4,080+2.5%$2/sqft |
Source: Zillow Rentals Report a problem | ||
| 3/22/2024 | Listing removed | -- |
Source: Zillow Rentals Report a problem | ||
| 3/5/2024 | Listed for rent | $3,980$2/sqft |
Source: Zillow Rentals Report a problem | ||
Public tax history
| Year | Property taxes | Tax assessment |
|---|---|---|
| 2024 | $8,173 +8.4% | $767,000 +14.8% |
| 2023 | $7,539 -6.5% | $668,000 -9.7% |
| 2022 | $8,061 +6.1% | $740,000 +22.7% |
Find assessor info on the county website
Neighborhood: Fairwood
Nearby schools
GreatSchools rating
- 4/10Fairwood Elementary SchoolGrades: PK-6Distance: 0.2 mi
- 5/10Northwood Middle SchoolGrades: 7-8Distance: 1.5 mi
- 7/10Kentridge High SchoolGrades: 9-12Distance: 2.8 mi
Schools provided by the listing agent
- Elementary: Fairwood Elem
- Middle: Northwood Jnr High
- High: Kentridge High
Source: NWMLS. This data may not be complete. We recommend contacting the local school district to confirm school assignments for this home.

Get pre-qualified for a loan
At Zillow Home Loans, we can pre-qualify you in as little as 5 minutes with no impact to your credit score.An equal housing lender. NMLS #10287.



