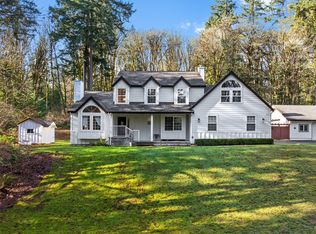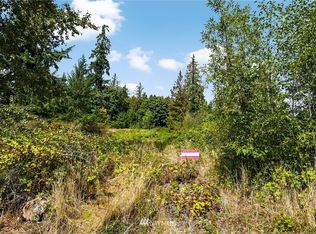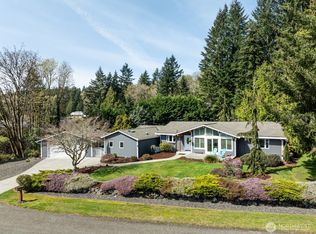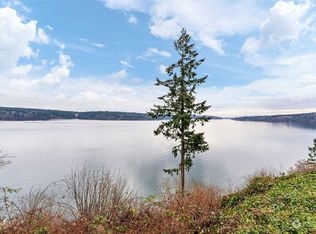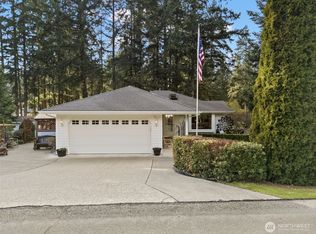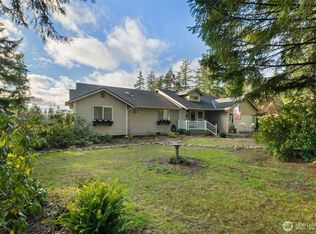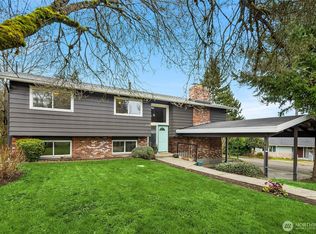Discover the quintessential Pacific Northwest lifestyle in this stunning Olalla home, situated on a beautiful .63-acre lot on a private road. Enjoy breathtaking views of the Sound and exclusive access to a gated beach, boat launch, and community pavilion. Step inside to a sunken living room featuring a wall of windows that invite natural light and showcase the magnificent views. A cozy wood stove adds warmth for those chilly winter evenings. The spacious kitchen, complete with an adjoining dining area, is perfect for entertaining, offering beautiful vistas with every meal. A versatile rec room with a pool table is equipped with sliding shutters, allowing you to open up to the view or create a more private atmosphere. Retreat to the expansive primary suite, which boasts stunning views and a private deck. The luxurious ensuite features a soaking tub, a tiled walk-in shower, dual sinks, and an additional washer/dryer set for convenience. The upper level includes two generously-sized bedrooms and a bonus room, ensuring ample space for guests. Relax in the hot tub on the expansive front deck or by the fire in the serene, wooded backyard. With plenty of room for Boat/RV parking and a sizable 676 sq. ft. garage/shop plus an additional outbuilding, this property caters to all your needs. Experience luxurious waterfront community living without the luxury price tag! Don’t miss your chance to call this paradise home!
Pending
Listed by: NW Elite Home Brokers
$785,000
15014 Starr Road SE, Olalla, WA 98359
3beds
3,204sqft
Est.:
Single Family Residence
Built in 1983
0.63 Acres Lot
$-- Zestimate®
$245/sqft
$25/mo HOA
What's special
- 45 days |
- 649 |
- 61 |
Zillow last checked: 8 hours ago
Listing updated: February 13, 2026 at 03:05pm
Listed by:
Heidi Dyer,
NW Elite Home Brokers
Source: NWMLS,MLS#: 2468269
Facts & features
Interior
Bedrooms & bathrooms
- Bedrooms: 3
- Bathrooms: 3
- Full bathrooms: 2
- 3/4 bathrooms: 1
- Main level bathrooms: 1
Bathroom three quarter
- Level: Main
Den office
- Level: Main
Dining room
- Level: Main
Entry hall
- Level: Main
Kitchen without eating space
- Level: Main
Living room
- Level: Main
Rec room
- Level: Main
Utility room
- Level: Main
Heating
- Fireplace, Forced Air, Heat Pump, Stove/Free Standing, Electric, Wood
Cooling
- Forced Air, Heat Pump
Appliances
- Included: Dishwasher(s), Dryer(s), Microwave(s), Refrigerator(s), Stove(s)/Range(s), Washer(s), Water Heater: Electric, Water Heater Location: Laundry
Features
- Bath Off Primary, Ceiling Fan(s), Dining Room, Walk-In Pantry
- Flooring: Bamboo/Cork, Ceramic Tile, Engineered Hardwood, Carpet
- Doors: French Doors
- Windows: Dbl Pane/Storm Window
- Basement: None
- Number of fireplaces: 1
- Fireplace features: Wood Burning, Main Level: 1, Fireplace
Interior area
- Total structure area: 3,204
- Total interior livable area: 3,204 sqft
Property
Parking
- Total spaces: 2
- Parking features: Driveway, Detached Garage, RV Parking
- Has garage: Yes
- Covered spaces: 2
Features
- Levels: Multi/Split
- Entry location: Main
- Patio & porch: Bath Off Primary, Ceiling Fan(s), Dbl Pane/Storm Window, Dining Room, Fireplace, French Doors, Vaulted Ceilings, Walk-In Closet(s), Walk-In Pantry, Water Heater
- Has spa: Yes
- Has view: Yes
- View description: Sound
- Has water view: Yes
- Water view: Sound
Lot
- Size: 0.63 Acres
- Features: Dead End Street, Paved, Cabana/Gazebo, Cable TV, Deck, Fenced-Fully, High Speed Internet, Hot Tub/Spa, Outbuildings, Patio, RV Parking, Shop
- Topography: Terraces
- Residential vegetation: Fruit Trees, Garden Space, Wooded
Details
- Parcel number: 09220210562000
- Special conditions: Standard
Construction
Type & style
- Home type: SingleFamily
- Property subtype: Single Family Residence
Materials
- Wood Siding
- Foundation: Poured Concrete
- Roof: Composition
Condition
- Year built: 1983
Utilities & green energy
- Electric: Company: Puget Sound Energy
- Sewer: Septic Tank
- Water: Shared Well
- Utilities for property: Wave, Wave
Community & HOA
Community
- Features: Boat Launch, CCRs, Park
- Subdivision: Olalla
HOA
- Services included: Common Area Maintenance
- HOA fee: $25 monthly
Location
- Region: Olalla
Financial & listing details
- Price per square foot: $245/sqft
- Tax assessed value: $724,070
- Annual tax amount: $6,283
- Date on market: 2/7/2026
- Cumulative days on market: 23 days
- Listing terms: Conventional,FHA,VA Loan
- Inclusions: Dishwasher(s), Dryer(s), Microwave(s), Refrigerator(s), Stove(s)/Range(s), Washer(s)
Estimated market value
Not available
Estimated sales range
Not available
Not available
Price history
Price history
| Date | Event | Price |
|---|---|---|
| 2/8/2026 | Pending sale | $785,000$245/sqft |
Source: | ||
| 2/7/2026 | Listed for sale | $785,000$245/sqft |
Source: | ||
| 2/2/2026 | Pending sale | $785,000$245/sqft |
Source: | ||
| 1/29/2026 | Listed for sale | $785,000-6%$245/sqft |
Source: | ||
| 9/13/2021 | Sold | $835,000-0.6%$261/sqft |
Source: | ||
| 8/10/2021 | Pending sale | $840,000$262/sqft |
Source: | ||
| 7/28/2021 | Price change | $840,000-2.9%$262/sqft |
Source: | ||
| 7/15/2021 | Listed for sale | $865,000+144.4%$270/sqft |
Source: | ||
| 3/16/2015 | Sold | $354,000-4.1%$110/sqft |
Source: | ||
| 2/6/2015 | Pending sale | $369,000$115/sqft |
Source: RE/MAX Exclusive #652785 Report a problem | ||
| 8/18/2014 | Price change | $369,000-4.1%$115/sqft |
Source: RE/MAX TOWN AND COUNTRY #652785 Report a problem | ||
| 6/17/2014 | Listed for sale | $384,900+6.9%$120/sqft |
Source: RE/MAX TOWN AND COUNTRY #652785 Report a problem | ||
| 9/10/2004 | Sold | $359,950$112/sqft |
Source: | ||
Public tax history
Public tax history
| Year | Property taxes | Tax assessment |
|---|---|---|
| 2024 | $6,145 +3.2% | $724,070 |
| 2023 | $5,957 +0.6% | $724,070 |
| 2022 | $5,921 +3.9% | $724,070 +24.1% |
| 2021 | $5,697 +5.4% | $583,320 +11.5% |
| 2020 | $5,406 +25.8% | $523,000 +17.7% |
| 2019 | $4,299 -10.3% | $444,320 +9.9% |
| 2018 | $4,790 | $404,140 |
| 2017 | $4,790 +8.7% | $404,140 +12.4% |
| 2016 | $4,409 +2.8% | $359,490 +1.8% |
| 2015 | $4,288 | $353,270 +15% |
| 2014 | $4,288 +3.1% | $307,100 |
| 2013 | $4,160 +13.5% | $307,100 -4.2% |
| 2012 | $3,666 +4% | $320,530 -2.7% |
| 2011 | $3,523 +0.6% | $329,550 -6.1% |
| 2010 | $3,503 +4.2% | $350,960 -9% |
| 2009 | $3,361 -0.6% | $385,880 -3.9% |
| 2008 | $3,381 +6.3% | $401,660 +19.1% |
| 2007 | $3,180 | $337,300 +45.7% |
| 2005 | -- | $231,560 +20.2% |
| 2002 | -- | $192,620 +3.8% |
| 2001 | $2,047 -23.1% | $185,650 -0.2% |
| 2000 | $2,660 | $186,000 |
Find assessor info on the county website
BuyAbility℠ payment
Est. payment
$4,182/mo
Principal & interest
$3660
Property taxes
$497
HOA Fees
$25
Climate risks
Neighborhood: 98359
Nearby schools
GreatSchools rating
- 8/10Olalla Elementary SchoolGrades: PK-5Distance: 1.6 mi
- 7/10John Sedgwick Junior High SchoolGrades: 6-8Distance: 6.4 mi
- 7/10South Kitsap High SchoolGrades: 9-12Distance: 9.2 mi
