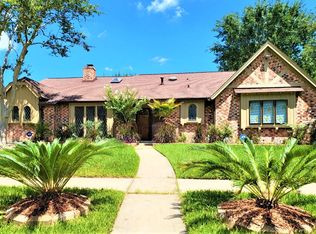Sold
Price Unknown
15014 Torry Pines Rd, Houston, TX 77062
4beds
2,580sqft
Single Family Residence
Built in ----
-- sqft lot
$273,700 Zestimate®
$--/sqft
$2,666 Estimated rent
Home value
$273,700
$249,000 - $301,000
$2,666/mo
Zestimate® history
Loading...
Owner options
Explore your selling options
What's special
Spacious 4-Bedroom Clear Lake Rental with Modern Updates, Zoned to Top-Ranked Schools!
Nestled in the heart of Clear Lake's sought-after Oakbrook West community, this expansive 4-bedroom, 2.5-bathroom home offers 2,580 square feet of flexible living space on a generous 8,976 sq ft lot. Featuring fresh neutral paint, updated lighting, and wood-style flooring, this light-filled home is perfect for families and professionals alike. The large kitchen boasts spacious countertops and ample storage ideal for entertaining or everyday living.
Enjoy a large primary suite with dual vanities and double walk-in closets, plus three additional bedrooms upstairs. The backyard opens out to an expansive greenway, which connects directly to Exploration Green, and has plenty of room around the fire pit for outdoor dining or entertainment. Conveniently located just minutes from NASA, Baybrook Mall, I-45, and major employers, with easy access to top-rated Clear Creek ISD schools.
Additional highlights: 2-car oversized garage with extra storage room / workshop, laundry / mud room, stunning covered patio, beautiful mature oak trees, manicured flowerbeds, walking / biking trails at Exploration Green, and pet-friendly policies.
Zoned to Clear Lake City Elementary, Clear Lake Intermediate, and Clear Lake High School.
Don't miss this exceptional rental opportunity. Homes in this area lease fast! Schedule your private tour today.
Zillow last checked: 8 hours ago
Listing updated: July 31, 2025 at 08:17am
Source: Zillow Rentals
Facts & features
Interior
Bedrooms & bathrooms
- Bedrooms: 4
- Bathrooms: 3
- Full bathrooms: 2
- 1/2 bathrooms: 1
Heating
- Forced Air
Cooling
- Central Air
Appliances
- Included: Dishwasher, Freezer, Microwave, Oven, Refrigerator, WD Hookup
- Laundry: Hookups
Features
- WD Hookup
- Flooring: Hardwood
Interior area
- Total interior livable area: 2,580 sqft
Property
Parking
- Parking features: Detached, Garage
- Has garage: Yes
- Details: Contact manager
Features
- Exterior features: Heating system: Forced Air
Details
- Parcel number: 1023290000010
Construction
Type & style
- Home type: SingleFamily
- Property subtype: Single Family Residence
Community & neighborhood
Location
- Region: Houston
HOA & financial
Other fees
- Deposit fee: $2,500
Price history
| Date | Event | Price |
|---|---|---|
| 8/16/2025 | Listing removed | $2,500$1/sqft |
Source: Zillow Rentals Report a problem | ||
| 6/18/2025 | Listed for rent | $2,500$1/sqft |
Source: Zillow Rentals Report a problem | ||
| 4/17/2025 | Sold | -- |
Source: Agent Provided Report a problem | ||
| 3/25/2025 | Pending sale | $260,000$101/sqft |
Source: | ||
| 3/20/2025 | Price change | $260,000-16.1%$101/sqft |
Source: | ||
Public tax history
| Year | Property taxes | Tax assessment |
|---|---|---|
| 2025 | -- | $310,481 -2.2% |
| 2024 | $2,864 +6.3% | $317,374 -5% |
| 2023 | $2,694 +8.5% | $334,239 +11.1% |
Find assessor info on the county website
Neighborhood: Clear Lake
Nearby schools
GreatSchools rating
- 9/10Clear Lake City Elementary SchoolGrades: PK-5Distance: 1 mi
- 4/10Clear Lake Intermediate SchoolGrades: 6-8Distance: 0.8 mi
- 8/10Clear Lake High SchoolGrades: 9-12Distance: 1.3 mi
Get a cash offer in 3 minutes
Find out how much your home could sell for in as little as 3 minutes with a no-obligation cash offer.
Estimated market value$273,700
Get a cash offer in 3 minutes
Find out how much your home could sell for in as little as 3 minutes with a no-obligation cash offer.
Estimated market value
$273,700
