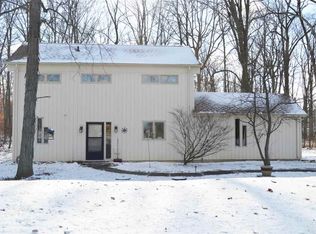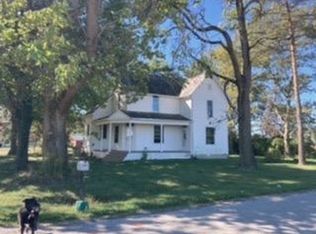Closed
$500,000
15015 Connors Rd, Fort Wayne, IN 46819
3beds
3,115sqft
Single Family Residence
Built in 1993
7.33 Acres Lot
$533,200 Zestimate®
$--/sqft
$2,152 Estimated rent
Home value
$533,200
$480,000 - $587,000
$2,152/mo
Zestimate® history
Loading...
Owner options
Explore your selling options
What's special
3-bedroom ranch style home with finished basement, cathedral-stye living room ceilings. There are 2 parcels included in this transaction: PIN-02-17-25-100-003.000-059 and PIN-02-17-25-100-001.000-059! This 7.33-acre property features a fully stocked pond, woods with walking trails, screened in porch, spacious living room, heated detached garage and a covered patio off the garage overlooking the pond!
Zillow last checked: 8 hours ago
Listing updated: September 30, 2023 at 06:47pm
Listed by:
Maria Geiger Off:260-303-7777,
Morken Real Estate Services, Inc.
Bought with:
Gregory H Brown, RB14043269
CENTURY 21 Bradley Realty, Inc
Source: IRMLS,MLS#: 202328538
Facts & features
Interior
Bedrooms & bathrooms
- Bedrooms: 3
- Bathrooms: 2
- Full bathrooms: 2
- Main level bedrooms: 3
Bedroom 1
- Level: Main
Bedroom 2
- Level: Main
Dining room
- Level: Main
- Area: 132
- Dimensions: 12 x 11
Family room
- Level: Lower
- Area: 812
- Dimensions: 28 x 29
Kitchen
- Level: Main
- Area: 132
- Dimensions: 12 x 11
Living room
- Level: Main
- Area: 522
- Dimensions: 29 x 18
Heating
- Natural Gas, Forced Air
Cooling
- Central Air
Appliances
- Included: Range/Oven Hk Up Gas/Elec, Dishwasher, Microwave, Refrigerator, Washer, Dryer-Electric, Electric Range, Gas Water Heater, Water Softener Owned
- Laundry: Dryer Hook Up Gas/Elec, Main Level, Washer Hookup
Features
- Breakfast Bar, Cathedral Ceiling(s), Laminate Counters, Countertops-Solid Surf, Entrance Foyer, Stand Up Shower, Main Level Bedroom Suite
- Flooring: Hardwood, Carpet, Laminate
- Windows: Window Treatments
- Basement: Full,Partially Finished,Concrete,Sump Pump
- Number of fireplaces: 1
- Fireplace features: Living Room, Gas Log, Wood Burning
Interior area
- Total structure area: 3,828
- Total interior livable area: 3,115 sqft
- Finished area above ground: 1,916
- Finished area below ground: 1,199
Property
Parking
- Total spaces: 2
- Parking features: Attached, Garage Door Opener, Asphalt
- Attached garage spaces: 2
- Has uncovered spaces: Yes
Features
- Levels: One
- Stories: 1
- Patio & porch: Covered, Porch Covered
- Exterior features: Fire Pit
- Has spa: Yes
- Spa features: Jet Tub
Lot
- Size: 7.33 Acres
- Features: Many Trees, Level, Rural, Landscaped
Details
- Additional structures: Second Garage
- Additional parcels included: 0217-25-100-011.000-059
- Parcel number: 021725100003.000059
- Other equipment: Sump Pump
Construction
Type & style
- Home type: SingleFamily
- Architectural style: Ranch
- Property subtype: Single Family Residence
Materials
- Brick, Vinyl Siding
- Roof: Asphalt
Condition
- New construction: No
- Year built: 1993
Utilities & green energy
- Sewer: Septic Tank
- Water: Well
Community & neighborhood
Location
- Region: Fort Wayne
- Subdivision: None
Other
Other facts
- Listing terms: Cash,Conventional
Price history
| Date | Event | Price |
|---|---|---|
| 9/29/2023 | Sold | $500,000-2.9% |
Source: | ||
| 8/17/2023 | Pending sale | $515,000 |
Source: | ||
| 8/11/2023 | Listed for sale | $515,000 |
Source: | ||
Public tax history
| Year | Property taxes | Tax assessment |
|---|---|---|
| 2024 | $3,851 +24.1% | $486,400 +27.8% |
| 2023 | $3,104 +26.3% | $380,500 +9.7% |
| 2022 | $2,458 -0.2% | $346,800 +30.8% |
Find assessor info on the county website
Neighborhood: 46819
Nearby schools
GreatSchools rating
- 5/10Waynedale Elementary SchoolGrades: PK-5Distance: 5.5 mi
- 3/10Miami Middle SchoolGrades: 6-8Distance: 4.9 mi
- 3/10Wayne High SchoolGrades: 9-12Distance: 3.9 mi
Schools provided by the listing agent
- Elementary: Waynedale
- Middle: Miami
- High: Wayne
- District: Fort Wayne Community
Source: IRMLS. This data may not be complete. We recommend contacting the local school district to confirm school assignments for this home.
Get pre-qualified for a loan
At Zillow Home Loans, we can pre-qualify you in as little as 5 minutes with no impact to your credit score.An equal housing lender. NMLS #10287.
Sell for more on Zillow
Get a Zillow Showcase℠ listing at no additional cost and you could sell for .
$533,200
2% more+$10,664
With Zillow Showcase(estimated)$543,864

