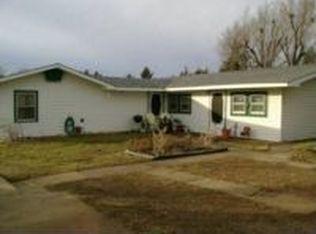Sold
Price Unknown
15015 W Macarthur Rd, Wichita, KS 67227
3beds
2,004sqft
Single Family Onsite Built
Built in 1967
4.09 Acres Lot
$434,800 Zestimate®
$--/sqft
$1,802 Estimated rent
Home value
$434,800
$413,000 - $461,000
$1,802/mo
Zestimate® history
Loading...
Owner options
Explore your selling options
What's special
Super updated ranch home situated on 4.09 acres on beautiful treed lot with circle drive!! Kitchen updated with granite countertops and new cabinets, fresh paint throughout, new carpet and LVP flooring, fiber high speed internet, hot water heater 2018, water softener 2020, detached oversized garage (needs some cosmetic update, "As Is"), newer shop 30 x 50 built in 2018 fully insulated with 14 ft. ceilings, with 220 electric, comes with small electric heater. (Lift and Regnor waste oil furnace could be negotiable.) Main floor laundry, French doors out to large deck, cedar closet in master bedroom bath, attic fan, this won't last!!! New roof being installed!
Zillow last checked: 8 hours ago
Listing updated: December 13, 2023 at 07:05pm
Listed by:
Cynthia Curfman CELL:316-214-3333,
Berkshire Hathaway PenFed Realty
Source: SCKMLS,MLS#: 632023
Facts & features
Interior
Bedrooms & bathrooms
- Bedrooms: 3
- Bathrooms: 3
- Full bathrooms: 2
- 1/2 bathrooms: 1
Primary bedroom
- Description: Carpet
- Level: Main
- Area: 229.6
- Dimensions: 16.4 x 14
Bedroom
- Description: Carpet
- Level: Main
- Area: 147.62
- Dimensions: 12.1 x 12.2
Bedroom
- Description: Carpet
- Level: Basement
- Area: 136.53
- Dimensions: 12.3 x 11.1
Dining room
- Description: Luxury Vinyl
- Level: Main
- Area: 112.52
- Dimensions: 11.6 x 9.7
Kitchen
- Description: Luxury Vinyl
- Level: Main
- Area: 127.53
- Dimensions: 11.7 x 10.9
Living room
- Description: Carpet
- Level: Main
- Area: 294.14
- Dimensions: 19.1 x 15.4
Recreation room
- Level: Basement
- Area: 379.6
- Dimensions: 13 x 29.2
Heating
- Propane Rented
Cooling
- Attic Fan, Central Air, Electric
Appliances
- Included: Dishwasher, Disposal, Microwave, Refrigerator, Range, Washer, Dryer, Water Softener Owned
- Laundry: Main Level, Laundry Room, 220 equipment
Features
- Ceiling Fan(s), Cedar Closet(s)
- Windows: Window Coverings-Part, Storm Window(s)
- Basement: Partially Finished
- Number of fireplaces: 2
- Fireplace features: Two, Living Room, Family Room, Gas, Electric, Gas Starter
Interior area
- Total interior livable area: 2,004 sqft
- Finished area above ground: 1,607
- Finished area below ground: 397
Property
Parking
- Total spaces: 2
- Parking features: RV Access/Parking, Attached, Detached, Oversized
- Garage spaces: 2
Features
- Levels: One
- Stories: 1
- Patio & porch: Deck
- Exterior features: Guttering - ALL, Irrigation Pump, Irrigation Well, Other
- Fencing: Chain Link
- Waterfront features: Pond/Lake
Lot
- Size: 4.09 Acres
Details
- Additional structures: Outbuilding
- Parcel number: 00268153
Construction
Type & style
- Home type: SingleFamily
- Architectural style: Ranch
- Property subtype: Single Family Onsite Built
Materials
- Frame
- Foundation: Partial, No Egress Window(s)
- Roof: Composition
Condition
- Year built: 1967
Utilities & green energy
- Gas: Propane
- Sewer: Septic Tank
- Water: Private
- Utilities for property: Propane
Community & neighborhood
Location
- Region: Wichita
- Subdivision: CLARA J
HOA & financial
HOA
- Has HOA: No
Other
Other facts
- Ownership: Individual
- Road surface type: Paved
Price history
Price history is unavailable.
Public tax history
| Year | Property taxes | Tax assessment |
|---|---|---|
| 2024 | $4,103 +10.3% | $38,885 +14.6% |
| 2023 | $3,720 +7% | $33,926 |
| 2022 | $3,475 +4.3% | -- |
Find assessor info on the county website
Neighborhood: 67227
Nearby schools
GreatSchools rating
- 9/10Amelia Earhart Elementary SchoolGrades: PK-4Distance: 3.3 mi
- 4/10Goddard Middle SchoolGrades: 7-8Distance: 3.4 mi
- 5/10Goddard High SchoolGrades: 9-12Distance: 3.4 mi
Schools provided by the listing agent
- Elementary: Amelia Earhart
- Middle: Goddard
- High: Robert Goddard
Source: SCKMLS. This data may not be complete. We recommend contacting the local school district to confirm school assignments for this home.
