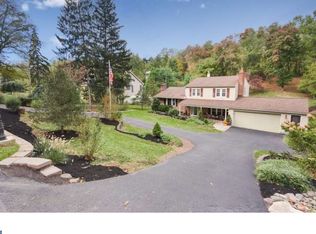Sold for $275,000
$275,000
1502 Chinquapin Rd, Holland, PA 18966
--beds
--baths
2.03Acres
Unimproved Land
Built in ----
2.03 Acres Lot
$-- Zestimate®
$--/sqft
$4,202 Estimated rent
Home value
Not available
Estimated sales range
Not available
$4,202/mo
Zestimate® history
Loading...
Owner options
Explore your selling options
What's special
Beautiful 2.1 Acre building lot in Northampton Township with public water/sewer. Tremendous opportunity to build your dream home on this gorgeous lot with spectacular views. Do not hesitate as this one will not last. Call for additional details. -Inclusions: zoning approved and permit issued for a single family home combining both parcels- plan provided upon request Development Status - zoning approval for a single family house by combining both parcels (Includes parcels 31-027-008 (1.160 Acres) and 31-027-008-003 (.950 Acres)
Zillow last checked: 8 hours ago
Listing updated: July 12, 2023 at 04:53am
Listed by:
John Menno 215-860-4041,
BHHS Fox & Roach -Yardley/Newtown
Bought with:
Vicki Carey, RM424038
Keller Williams Philadelphia
Source: Bright MLS,MLS#: PABU2049210
Facts & features
Property
Features
- Has view: Yes
- View description: Trees/Woods
Lot
- Size: 2.03 Acres
Details
- Additional parcels included: there are two lots included 31027008 and 31027008003 the lot size is a combination of the two parcels
- Parcel number: 31027008
- Zoning: R2
- Special conditions: Standard
Utilities & green energy
- Sewer: Public Sewer
- Water: Private
Community & neighborhood
Location
- Region: Holland
- Municipality: NORTHAMPTON TWP
Other
Other facts
- Listing agreement: Exclusive Right To Sell
- Ownership: Fee Simple
Price history
| Date | Event | Price |
|---|---|---|
| 9/3/2025 | Listing removed | $1,599,000 |
Source: | ||
| 1/7/2025 | Listed for sale | $1,599,000-13.6% |
Source: | ||
| 9/24/2024 | Listing removed | $1,850,000 |
Source: | ||
| 8/7/2024 | Listed for sale | $1,850,000+572.7% |
Source: | ||
| 7/7/2023 | Sold | $275,000-8.3% |
Source: | ||
Public tax history
| Year | Property taxes | Tax assessment |
|---|---|---|
| 2025 | $1,881 +2.3% | $9,370 |
| 2024 | $1,839 +8.1% | $9,370 |
| 2023 | $1,701 -60.7% | $9,370 -61% |
Find assessor info on the county website
Neighborhood: 18966
Nearby schools
GreatSchools rating
- 5/10Churchville El SchoolGrades: K-6Distance: 1.8 mi
- NAHolland Middle SchoolGrades: 7-8Distance: 2 mi
- 9/10Council Rock High School SouthGrades: 9-12Distance: 3 mi
Schools provided by the listing agent
- District: Council Rock
Source: Bright MLS. This data may not be complete. We recommend contacting the local school district to confirm school assignments for this home.
