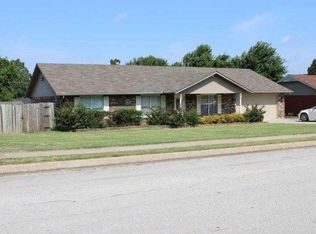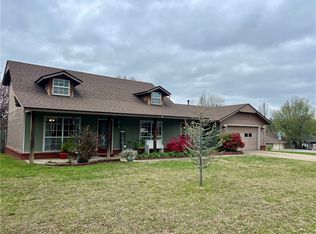Fall in Love with this well kept ranch style home! Home features nice size rooms, office/playroom and good storage space. Laundry room is a true mud room. Oversized garage and good sized lot. Updates include Heat/Air approximately 4 years old, Hot Water Heater approximately 3 years old, new property fence and a newer roof. Refrigerator & Gas Dryer convey with the house! Home includes a one car extra parking behind new extended fenced gate and new back yard patio. Located near the Razorback Greenway & JB Hunt Park so get out your bikes and get ready to tour Northwest AR.
This property is off market, which means it's not currently listed for sale or rent on Zillow. This may be different from what's available on other websites or public sources.


