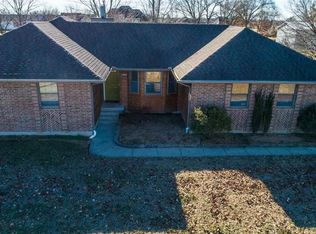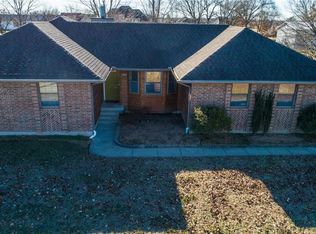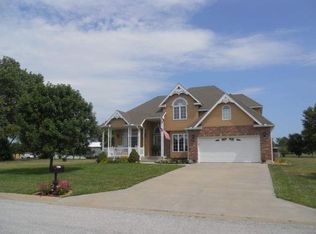Sold
Price Unknown
1502 N Vansant Rd, Clinton, MO 64735
4beds
3,791sqft
Single Family Residence
Built in 1994
1.81 Acres Lot
$504,200 Zestimate®
$--/sqft
$2,265 Estimated rent
Home value
$504,200
Estimated sales range
Not available
$2,265/mo
Zestimate® history
Loading...
Owner options
Explore your selling options
What's special
Beautiful brick and seamless steel sided custom home on +/- 1.8 acres on the edge of town, this house and shop have it all! The one-owner home was built in 1994. The home boasts a neutral color scheme with 4 bedrooms and 3 1/2 bathrooms basement bedroom non-conforming and solid oak cabinetry throughout. The large kitchen looks onto the perennial gardens, water features and back patio and into the dining area and main level living room. The kitchen area features a walk in pantry with space for an additional freezer or refrigerator. The focal point of the living room is the floor to ceiling stone gas fireplace replaced 2018. The large master bedroom has a walk-in closet and huge walk-in double head tile shower, a double vanity and sits adjacent to main level laundry. The main level office provides an excellent, private but accessible space for someone working from home. Downstairs was finished in 1998 and made to entertain it comes with a huge bar, pool table, game area, exercise area, TV area and tons of seating and storage options! The roof was replaced in 2019. There is a recently replaced cedar deck, built-in area for the hot tub, a stained concrete patio and a stocked koi pond. The 30x66 heated shop was originally built in 1991 (with an addition completed in 1999). It has a metal ceiling, bathroom and 2 garage doors (10x10 and 10x16) making it extremely convenient to get vehicles and equipment in and out. Schools are located approximately 2.5 miles and gas/grocery/food 1.5 miles from the house. This is a must see property.
Zillow last checked: 8 hours ago
Listing updated: February 24, 2025 at 05:22pm
Listed by:
Doug E Burke 660-351-2242,
Golden Valley Realty Group 660-885-7653
Bought with:
Sarah Wilson, 2007024704
RE/MAX TRUMAN LAKE
Source: WCAR MO,MLS#: 98169
Facts & features
Interior
Bedrooms & bathrooms
- Bedrooms: 4
- Bathrooms: 4
- Full bathrooms: 3
- 1/2 bathrooms: 1
Primary bedroom
- Description: Master Bath 12.5x5.6 Master Closet 9x6
- Level: Main
- Area: 195
- Dimensions: 15 x 13
Bedroom 2
- Level: Main
- Area: 127.2
- Dimensions: 12 x 10.6
Bedroom 3
- Level: Main
- Area: 152.1
- Dimensions: 13 x 11.7
Bedroom 4
- Level: Lower
- Area: 162
- Dimensions: 12 x 13.5
Dining room
- Level: Main
- Area: 201.6
- Dimensions: 12 x 16.8
Family room
- Description: Bar 11x10
- Level: Lower
- Area: 955.5
- Dimensions: 12 x 19.5
Kitchen
- Description: Pantry 10x6.7
- Features: Cabinets Wood, Custom Built Cabinet, Pantry
- Level: Main
- Area: 201
- Dimensions: 15 x 13.4
Living room
- Description: Main Entry 10x5
- Level: Main
- Area: 289
- Dimensions: 17 x 17
Heating
- Forced Air, Electric, Heat Pump
Cooling
- Central Air, Electric
Appliances
- Included: Dishwasher, Electric Oven/Range, Disposal, Microwave, Water Softener Owned, Whole House Water Filter, Electric Water Heater
- Laundry: Lower Level
Features
- Flooring: Carpet, Tile, Wood
- Doors: Sliding Doors
- Windows: All, Thermal/Multi-Pane, Drapes/Curtains/Rods: Some Stay
- Basement: Full,Sump Pump
- Number of fireplaces: 1
- Fireplace features: Family Room, Gas
Interior area
- Total structure area: 4,638
- Total interior livable area: 3,791 sqft
- Finished area above ground: 2,319
Property
Parking
- Total spaces: 2
- Parking features: Attached, Garage Door Opener
- Attached garage spaces: 2
Features
- Patio & porch: Deck
- Exterior features: Mailbox
- Has spa: Yes
- Spa features: Hot Tub
Lot
- Size: 1.81 Acres
- Dimensions: 284 x 278
Details
- Parcel number: 137036004001002001
Construction
Type & style
- Home type: SingleFamily
- Architectural style: Ranch
- Property subtype: Single Family Residence
Materials
- Brick, Metal Siding
- Foundation: Concrete Perimeter
- Roof: Composition
Condition
- New construction: No
- Year built: 1994
Utilities & green energy
- Electric: Supplier: Evergy, 220 Volts in Laundry, 220 Volts
- Gas: Supplier: Liberty, City Gas
- Sewer: Septic Tank
- Water: Public
Green energy
- Energy efficient items: HVAC, Ceiling Fans, Electric Ignition
Community & neighborhood
Security
- Security features: Smoke Detector(s)
Location
- Region: Clinton
- Subdivision: Unknown
Other
Other facts
- Road surface type: Asphalt
Price history
| Date | Event | Price |
|---|---|---|
| 2/24/2025 | Sold | -- |
Source: | ||
| 1/27/2025 | Pending sale | $518,000$137/sqft |
Source: | ||
| 1/21/2025 | Listed for sale | $518,000$137/sqft |
Source: | ||
| 12/2/2024 | Contingent | $518,000$137/sqft |
Source: | ||
| 9/13/2024 | Price change | $518,000-4.1%$137/sqft |
Source: | ||
Public tax history
| Year | Property taxes | Tax assessment |
|---|---|---|
| 2024 | $3,302 +10.8% | $65,910 |
| 2023 | $2,980 +8.6% | $65,910 +10.2% |
| 2022 | $2,745 +2.3% | $59,790 |
Find assessor info on the county website
Neighborhood: 64735
Nearby schools
GreatSchools rating
- 4/10Clinton Intermediate SchoolGrades: 3-5Distance: 1.9 mi
- 5/10Clinton Middle SchoolGrades: 6-8Distance: 1.9 mi
- 5/10Clinton Sr. High SchoolGrades: 9-12Distance: 2.4 mi
Sell with ease on Zillow
Get a Zillow Showcase℠ listing at no additional cost and you could sell for —faster.
$504,200
2% more+$10,084
With Zillow Showcase(estimated)$514,284


