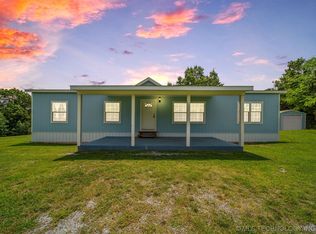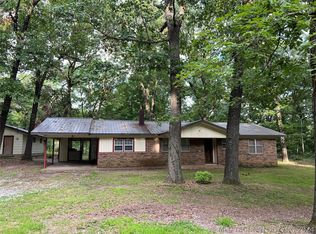Sold for $350,000
$350,000
1502 NE 493rd Rd, Spavinaw, OK 74366
5beds
2,460sqft
Single Family Residence
Built in 1979
6.97 Acres Lot
$365,000 Zestimate®
$142/sqft
$2,706 Estimated rent
Home value
$365,000
Estimated sales range
Not available
$2,706/mo
Zestimate® history
Loading...
Owner options
Explore your selling options
What's special
Welcome to your serene country retreat! This spacious 5-bedroom, 2 1/2-bath home sits on 6.97 acres of peaceful countryside, offering a perfect blend of comfort and tranquility.
Recent upgrades include pex pipe throughout 2020, a new hot water heater 2020, and a new AC/heat system 2023. Enjoy modern amenities like new toilets and bathroom fixtures 2022, along with new carpeting, 2021 and recessed lighting 2022. New in 2024: New Fascia around house, new front and rear porch posts, fresh paint to front and rear porch ceilings and a new roof!!
Entertain outdoors with an above ground, pool and deck. Additional features include a new kitchen sink fixture 2022 and a new sink in the utility room 2023.
Conveniently located less than 7 miles from Chimney, Spavinaw and Hudson Lakes, this home offers endless recreation opportunities. Don’t miss your chance to own this peaceful retreat!
Zillow last checked: 8 hours ago
Listing updated: August 13, 2024 at 06:36am
Listed by:
Stephanie Ross 918-852-5250,
Pembrook Realty Group
Bought with:
Sheila Duncan, 160346
ERA C. S. Raper & Son
Source: MLS Technology, Inc.,MLS#: 2417523 Originating MLS: MLS Technology
Originating MLS: MLS Technology
Facts & features
Interior
Bedrooms & bathrooms
- Bedrooms: 5
- Bathrooms: 3
- Full bathrooms: 2
- 1/2 bathrooms: 1
Primary bedroom
- Description: Master Bedroom,Walk-in Closet
- Level: First
Bedroom
- Description: Bedroom,No Bath
- Level: First
Bedroom
- Description: Bedroom,No Bath
- Level: First
Bedroom
- Description: Bedroom,No Bath
- Level: First
Primary bathroom
- Description: Master Bath,Double Sink,Full Bath
- Level: First
Bonus room
- Description: Additional Room,Split Bedroom
- Level: First
Bonus room
- Description: Additional Room,Mud Room
- Level: First
Dining room
- Description: Dining Room,Formal
- Level: First
Kitchen
- Description: Kitchen,Breakfast Nook
- Level: First
Living room
- Description: Living Room,Combo,Fireplace
- Level: First
Recreation
- Description: Hobby Room,Additional Room
- Level: First
Utility room
- Description: Utility Room,Inside,Sink
- Level: First
Heating
- Central, Electric
Cooling
- Central Air
Appliances
- Included: Dishwasher, Electric Water Heater, Microwave, Oven, Range, Stove, Electric Range
Features
- Other, Vaulted Ceiling(s), Ceiling Fan(s)
- Flooring: Carpet, Tile, Wood Veneer
- Doors: Storm Door(s)
- Windows: Vinyl, Storm Window(s)
- Basement: None
- Number of fireplaces: 1
- Fireplace features: Wood Burning
Interior area
- Total structure area: 2,460
- Total interior livable area: 2,460 sqft
Property
Parking
- Total spaces: 2
- Parking features: Attached, Garage
- Attached garage spaces: 2
Features
- Levels: One
- Stories: 1
- Patio & porch: Covered, Patio, Porch
- Exterior features: Landscaping
- Pool features: None
- Fencing: Cross Fenced
Lot
- Size: 6.97 Acres
- Features: Mature Trees
Details
- Additional structures: Barn(s), Shed(s)
- Parcel number: 00001621N21E200800
- Horses can be raised: Yes
- Horse amenities: Horses Allowed
Construction
Type & style
- Home type: SingleFamily
- Architectural style: Ranch
- Property subtype: Single Family Residence
Materials
- HardiPlank Type, Wood Frame
- Foundation: Slab
- Roof: Asphalt,Fiberglass
Condition
- Year built: 1979
Utilities & green energy
- Sewer: Septic Tank
- Water: Well
- Utilities for property: Electricity Available, Other, Phone Available, Water Available
Community & neighborhood
Security
- Security features: No Safety Shelter, Smoke Detector(s)
Community
- Community features: Sidewalks
Location
- Region: Spavinaw
- Subdivision: Mayes Co Unplatted
Other
Other facts
- Listing terms: Conventional,FHA,USDA Loan,VA Loan
Price history
| Date | Event | Price |
|---|---|---|
| 8/6/2024 | Sold | $350,000$142/sqft |
Source: | ||
| 7/8/2024 | Pending sale | $350,000$142/sqft |
Source: | ||
| 7/1/2024 | Listed for sale | $350,000$142/sqft |
Source: | ||
| 5/19/2024 | Pending sale | $350,000$142/sqft |
Source: | ||
| 5/16/2024 | Listed for sale | $350,000+95%$142/sqft |
Source: | ||
Public tax history
| Year | Property taxes | Tax assessment |
|---|---|---|
| 2024 | -- | $22,183 +6.1% |
| 2023 | $1,865 +4.4% | $20,910 +3% |
| 2022 | $1,787 +4% | $20,301 +3% |
Find assessor info on the county website
Neighborhood: 74366
Nearby schools
GreatSchools rating
- 4/10Salina Elementary SchoolGrades: PK-5Distance: 4.2 mi
- 5/10Salina Middle SchoolGrades: 6-8Distance: 4.3 mi
- 4/10Salina High SchoolGrades: 9-12Distance: 4.1 mi
Schools provided by the listing agent
- Elementary: Salina
- High: Salina
- District: Salina - Sch Dist (M5)
Source: MLS Technology, Inc.. This data may not be complete. We recommend contacting the local school district to confirm school assignments for this home.
Get pre-qualified for a loan
At Zillow Home Loans, we can pre-qualify you in as little as 5 minutes with no impact to your credit score.An equal housing lender. NMLS #10287.

