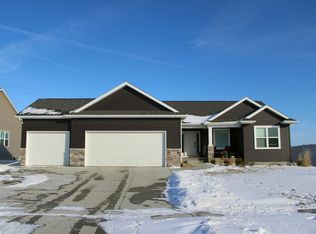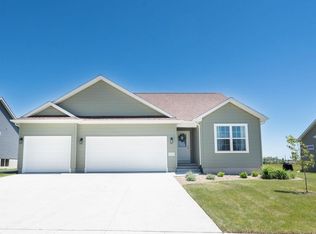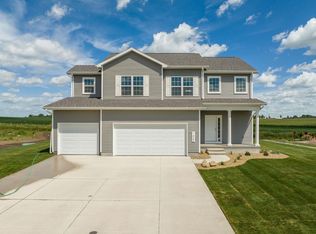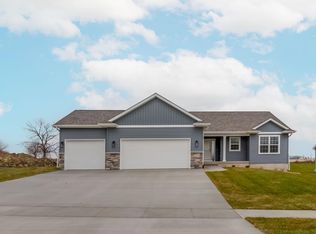Sold for $420,000
$420,000
1502 Partridge Ln, Waterloo, IA 50701
3beds
1,526sqft
Single Family Residence
Built in 2022
0.26 Acres Lot
$416,400 Zestimate®
$275/sqft
$2,064 Estimated rent
Home value
$416,400
$396,000 - $437,000
$2,064/mo
Zestimate® history
Loading...
Owner options
Explore your selling options
What's special
The Northbrook II by Skogman Homes. This home backs up to rolling fields with no neighbors to the rear. With three bedrooms and two bathrooms, this home has been one of our most popular plans, but we made it even better, and BIGGER! The addition of the 3rd garage stall gives you plenty of room for vehicles and toys for the whole family! You can enjoy 1,526 square feet on the main level, tall 9' ceilings in the great room, and stairs lining the rear of the home surrounded by large windows. The home includes Stainless Steel GE appliances, Moen plumbing hardware and premium cabinetry. The lower level offers tons of storage and is ready to be finished and includes a roughed in bathroom. Other features include a fully sodded yard, patio in the rear of the home, and landscaping. Maybe best of all is the great 3-Year 100% Tax Abatement, making this home one of the best values in town!
Zillow last checked: 8 hours ago
Listing updated: August 05, 2024 at 01:44pm
Listed by:
Justin Reuter 319-939-5112,
Oakridge Real Estate
Bought with:
Non Member, nonmem
NON-MEMBER
Source: Northeast Iowa Regional BOR,MLS#: 20233069
Facts & features
Interior
Bedrooms & bathrooms
- Bedrooms: 3
- Bathrooms: 2
- Full bathrooms: 1
- 3/4 bathrooms: 1
Primary bedroom
- Level: Main
Other
- Level: Upper
Other
- Level: Main
Other
- Level: Lower
Dining room
- Level: Main
Kitchen
- Level: Main
Living room
- Level: Main
Heating
- Forced Air
Cooling
- Central Air
Appliances
- Included: Dishwasher, Disposal, MicroHood, Gas Water Heater
- Laundry: 1st Floor
Features
- Basement: Concrete
- Has fireplace: No
- Fireplace features: None
Interior area
- Total interior livable area: 1,526 sqft
- Finished area below ground: 0
Property
Parking
- Total spaces: 3
- Parking features: 3 or More Stalls, Attached Garage
- Has attached garage: Yes
- Carport spaces: 3
Features
- Patio & porch: Patio
Lot
- Size: 0.26 Acres
- Dimensions: 78x144
Details
- Parcel number: 881308308004
- Zoning: R-1
- Special conditions: Standard
Construction
Type & style
- Home type: SingleFamily
- Property subtype: Single Family Residence
Materials
- Vinyl Siding
- Roof: Shingle,Asphalt
Condition
- Year built: 2022
Details
- Builder name: Skogman Homes
Utilities & green energy
- Sewer: Public Sewer
- Water: Public
Community & neighborhood
Security
- Security features: Smoke Detector(s)
Location
- Region: Waterloo
- Subdivision: Audubon Heights 7th Addition
HOA & financial
HOA
- Has HOA: Yes
- HOA fee: $100 annually
Other
Other facts
- Road surface type: Concrete
Price history
| Date | Event | Price |
|---|---|---|
| 2/23/2024 | Sold | $420,000-1.2%$275/sqft |
Source: | ||
| 1/17/2024 | Pending sale | $424,999$279/sqft |
Source: | ||
| 1/2/2024 | Listed for sale | $424,999$279/sqft |
Source: | ||
| 12/30/2023 | Pending sale | $424,999$279/sqft |
Source: | ||
| 12/1/2023 | Price change | $424,999-5.6%$279/sqft |
Source: | ||
Public tax history
| Year | Property taxes | Tax assessment |
|---|---|---|
| 2024 | $1,063 | $53,180 |
| 2023 | -- | $53,180 +578.3% |
| 2022 | $72 | $7,840 |
Find assessor info on the county website
Neighborhood: Audobon
Nearby schools
GreatSchools rating
- 8/10Orange Elementary SchoolGrades: PK-5Distance: 2.1 mi
- 6/10Hoover Middle SchoolGrades: 6-8Distance: 1.8 mi
- 3/10West High SchoolGrades: 9-12Distance: 2.5 mi
Schools provided by the listing agent
- Elementary: Orange Elementary
- Middle: Hoover Intermediate
- High: West High
Source: Northeast Iowa Regional BOR. This data may not be complete. We recommend contacting the local school district to confirm school assignments for this home.
Get pre-qualified for a loan
At Zillow Home Loans, we can pre-qualify you in as little as 5 minutes with no impact to your credit score.An equal housing lender. NMLS #10287.



