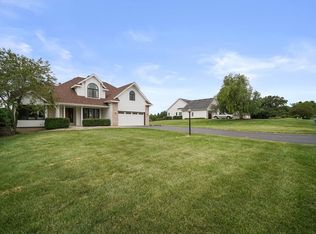View our 3-D visual tour & walk thru in real-time! Seller has prepared this home beautifully for the new buyer. Home has over 3350 sq ft of living space including the finished W/O basement leading to your multi-level deck. Upgrades/updates include: New HW floors, NEW luxury vinyl flooring, NEW plush carpet upstairs, fresh paint, updated master bath: NEW shower w/ glass enclosure, linen closet, vanity top, faucet & light fixture. Kitchen updates include: Cambria quartz counters, Kohler sink & faucet, ceramic back splash, stove, dishwasher, under counter lighting & pantry. New service door to garage, newer garage door opener, water softener & roof! The exterior trim, porch railing & deck is freshly painted too! The yard is graced w/ mature trees & is perfect for entertaining. Every room is spacious; especially the living room w/ a cozy wood burning fireplace w/ gas starter (or convert to gas burning) & the family room w/ adjacent office. You are going to love living here!
This property is off market, which means it's not currently listed for sale or rent on Zillow. This may be different from what's available on other websites or public sources.
