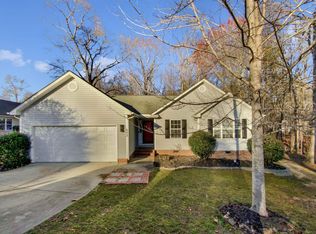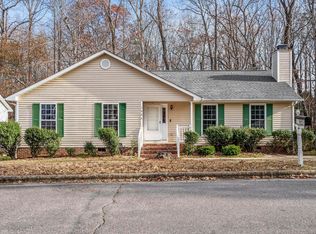USDA Home Loan 0% down approved. One level living at it's best! Impeccably maintained features vaulted ceilings & opens to Family Rm. Laminate in kitchen and newer carpet through out the rest of the rooms. Mst. bdrm w/vaulted ceilings & dbl closets. Mstr bth w/ double sinks. New gas pack in 2010, New hot wtr heater 2011, Range 2012. Private yard backing to woods w/huge deck.Gorgeous landscaping with well manicured bushes & zoysia grass. Home inspection completed w very minor repairs needed & completed.
This property is off market, which means it's not currently listed for sale or rent on Zillow. This may be different from what's available on other websites or public sources.

