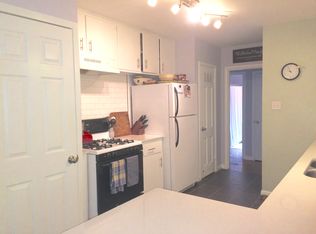Sold
Price Unknown
1502 Ridgehaven Dr, Austin, TX 78723
4beds
2baths
1,900sqft
SingleFamily
Built in 1955
8,990 Square Feet Lot
$474,800 Zestimate®
$--/sqft
$2,828 Estimated rent
Home value
$474,800
$446,000 - $503,000
$2,828/mo
Zestimate® history
Loading...
Owner options
Explore your selling options
What's special
1502 Ridgehaven Dr, Austin, TX 78723 is a single family home that contains 1,900 sq ft and was built in 1955. It contains 4 bedrooms and 2 bathrooms.
The Zestimate for this house is $474,800. The Rent Zestimate for this home is $2,828/mo.
Facts & features
Interior
Bedrooms & bathrooms
- Bedrooms: 4
- Bathrooms: 2
Heating
- None, Forced air
Cooling
- Other
Appliances
- Included: Range / Oven, Refrigerator
Features
- Flooring: Tile
Interior area
- Total interior livable area: 1,900 sqft
Property
Parking
- Total spaces: 2
- Parking features: None
Features
- Exterior features: Other
Lot
- Size: 8,990 sqft
Details
- Parcel number: 222333
Construction
Type & style
- Home type: SingleFamily
Materials
- wood frame
- Foundation: Slab
- Roof: Composition
Condition
- Year built: 1955
Community & neighborhood
Location
- Region: Austin
Other
Other facts
- City Water
- Cooling System: Air Conditioning
- Fence
- Living Room
- No Smoking
- Possible With Approval
- Public Sewer
- WD Hookup
Price history
| Date | Event | Price |
|---|---|---|
| 1/6/2026 | Sold | -- |
Source: Agent Provided Report a problem | ||
| 10/31/2025 | Contingent | $474,500$250/sqft |
Source: | ||
| 10/23/2025 | Price change | $474,500-4.9%$250/sqft |
Source: | ||
| 10/8/2025 | Listed for sale | $499,000$263/sqft |
Source: | ||
| 9/20/2025 | Listing removed | $499,000$263/sqft |
Source: | ||
Public tax history
| Year | Property taxes | Tax assessment |
|---|---|---|
| 2025 | -- | $459,500 -3.2% |
| 2024 | $9,407 +12.7% | $474,652 +2.9% |
| 2023 | $8,349 -29.6% | $461,480 -23.2% |
Find assessor info on the county website
Neighborhood: Windsor Park
Nearby schools
GreatSchools rating
- 6/10Blanton Elementary SchoolGrades: PK-5Distance: 0.5 mi
- 8/10Lamar Middle SchoolGrades: 6-8Distance: 3.2 mi
- 2/10Northeast Early College High SchoolGrades: 9-12Distance: 0.9 mi
Schools provided by the listing agent
- Elementary: Harris
- High: Reagan
- District: Austin Isd
Source: The MLS. This data may not be complete. We recommend contacting the local school district to confirm school assignments for this home.
Get a cash offer in 3 minutes
Find out how much your home could sell for in as little as 3 minutes with a no-obligation cash offer.
Estimated market value$474,800
Get a cash offer in 3 minutes
Find out how much your home could sell for in as little as 3 minutes with a no-obligation cash offer.
Estimated market value
$474,800
