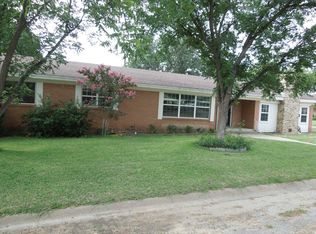Sold
Price Unknown
1502 Ridgeway Cir, Breckenridge, TX 76424
4beds
2,772sqft
Single Family Residence
Built in 1961
0.23 Square Feet Lot
$241,600 Zestimate®
$--/sqft
$2,172 Estimated rent
Home value
$241,600
Estimated sales range
Not available
$2,172/mo
Zestimate® history
Loading...
Owner options
Explore your selling options
What's special
YOUR SEARCH HAS ENDED!! Welcome to your new home on Ridgeway Circle located in the heart of Breckenridge. As soon as you step in the front door you'll be greeted with the perfect combination of style, comfort, and convenience providing an open floorplan including 2 living areas perfect for entertaining, 3 bedrooms, two baths, 2 car garage, with a 30X17 bonus room or Mother in Law suite including bathroom. This galley style kitchen offers practicality and ease, large pantry, and laundry room. Bedrooms provide ample room and closet storage. Retire for the evening in the primary ensuite.
The attached garage provides protection and convenience with additional storage space, backyard patio offering additional room for relaxation or gatherings, storage shed for lawn equipment, heating and cooled bonus room including bathroom all enclosed by a privacy fence. Don't miss this opportunity call today to schedule a showing. Buyer and buyer's agent to verify all information.
Zillow last checked: 8 hours ago
Listing updated: November 28, 2024 at 10:26am
Listed by:
Traci Bounds 0656973,
Southridge Realty Group 254-246-0989
Bought with:
Carolyn Moore
COPPERLEAF PROPERTIES
Source: NTREIS,MLS#: 20641830
Facts & features
Interior
Bedrooms & bathrooms
- Bedrooms: 4
- Bathrooms: 3
- Full bathrooms: 3
Primary bedroom
- Level: First
- Dimensions: 0 x 0
Living room
- Level: First
- Dimensions: 0 x 0
Heating
- Electric
Cooling
- Central Air, Electric
Appliances
- Included: Dishwasher, Electric Cooktop, Electric Oven, Microwave, Refrigerator
- Laundry: Washer Hookup, Electric Dryer Hookup, Laundry in Utility Room
Features
- Open Floorplan, Pantry
- Flooring: Carpet, Concrete, Ceramic Tile, Laminate
- Windows: Window Coverings
- Has basement: No
- Has fireplace: No
Interior area
- Total interior livable area: 2,772 sqft
Property
Parking
- Total spaces: 2
- Parking features: Driveway, Garage
- Attached garage spaces: 2
- Has uncovered spaces: Yes
Features
- Levels: One
- Stories: 1
- Patio & porch: Patio
- Exterior features: Private Yard, Rain Gutters, Storage
- Pool features: None
- Fencing: Back Yard,Fenced,Wood
Lot
- Size: 0.23 sqft
Details
- Parcel number: R15346
Construction
Type & style
- Home type: SingleFamily
- Architectural style: Traditional,Detached
- Property subtype: Single Family Residence
- Attached to another structure: Yes
Materials
- Foundation: Pillar/Post/Pier, Slab
- Roof: Composition
Condition
- Year built: 1961
Utilities & green energy
- Sewer: Public Sewer
- Water: Public
- Utilities for property: Sewer Available, Water Available
Community & neighborhood
Location
- Region: Breckenridge
- Subdivision: Westridge
Other
Other facts
- Listing terms: Cash,Conventional,FHA,USDA Loan,VA Loan
Price history
| Date | Event | Price |
|---|---|---|
| 11/27/2024 | Sold | -- |
Source: NTREIS #20641830 Report a problem | ||
| 11/8/2024 | Pending sale | $269,999$97/sqft |
Source: NTREIS #20641830 Report a problem | ||
| 10/24/2024 | Contingent | $269,999$97/sqft |
Source: NTREIS #20641830 Report a problem | ||
| 8/28/2024 | Price change | $269,999-6.9%$97/sqft |
Source: NTREIS #20641830 Report a problem | ||
| 6/15/2024 | Listed for sale | $289,999+55.1%$105/sqft |
Source: NTREIS #20641830 Report a problem | ||
Public tax history
| Year | Property taxes | Tax assessment |
|---|---|---|
| 2024 | $4,188 +8.2% | $201,890 +15.5% |
| 2023 | $3,870 -4.8% | $174,780 +11.4% |
| 2022 | $4,064 +26% | $156,880 -18.1% |
Find assessor info on the county website
Neighborhood: 76424
Nearby schools
GreatSchools rating
- 6/10South Elementary SchoolGrades: 3-5Distance: 0.8 mi
- 7/10Breckenridge Junior High SchoolGrades: 6-8Distance: 0.8 mi
- 5/10Breckenridge High SchoolGrades: 9-12Distance: 0.8 mi
Schools provided by the listing agent
- Elementary: East
- High: Breckenrid
- District: Breckenridge ISD
Source: NTREIS. This data may not be complete. We recommend contacting the local school district to confirm school assignments for this home.
