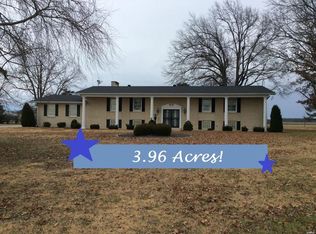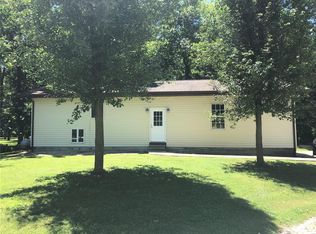Closed
Listing Provided by:
Jared Kues 618-978-4586,
Kues Bros. Realty, Ltd.
Bought with: Wall Real Estate
$530,000
15020 Jamestown Rd, Breese, IL 62230
3beds
4,375sqft
Single Family Residence
Built in 1994
3.67 Acres Lot
$529,300 Zestimate®
$121/sqft
$3,675 Estimated rent
Home value
$529,300
Estimated sales range
Not available
$3,675/mo
Zestimate® history
Loading...
Owner options
Explore your selling options
What's special
Escape to the serenity of country living on this 3.67 acres in this stunning 3-bedroom, 5-bathroom home! This property offers the perfect blend of comfort and functionality, the main level has the master suite, a full hall bath, a laundry/half bath combo, a large eat-in kitchen and a 16x16 sunroom. The second floor includes two bedrooms and a 1/2 bath. Also, a finished basement ideal for additional living space, recreation, or storage. Outside, you'll find an inviting fiberglass inground pool with a slide and hot tub for relaxation and entertaining, and a huge shed that’s truly a standout. The 56x100 shed with a 6" concrete floor is equipped with in-floor heating in a portion of it. There are 12' overhead doors, a butcher shop and even includes a 6x10 walk-in deer cooler, making it a dream for outdoor enthusiasts or to run a business. The home also has new garage doors and windows in 2023, and the roof is 10 years old Additional Rooms: Sun Room
Zillow last checked: 8 hours ago
Listing updated: October 06, 2025 at 08:25am
Listing Provided by:
Jared Kues 618-978-4586,
Kues Bros. Realty, Ltd.
Bought with:
Robert L Ellsworth, 471002363
Wall Real Estate
Source: MARIS,MLS#: 24072055 Originating MLS: Southwestern Illinois Board of REALTORS
Originating MLS: Southwestern Illinois Board of REALTORS
Facts & features
Interior
Bedrooms & bathrooms
- Bedrooms: 3
- Bathrooms: 5
- Full bathrooms: 3
- 1/2 bathrooms: 2
- Main level bathrooms: 3
- Main level bedrooms: 1
Primary bedroom
- Features: Floor Covering: Carpeting, Wall Covering: Some
- Level: Main
- Area: 252
- Dimensions: 18 x 14
Bedroom
- Features: Floor Covering: Carpeting, Wall Covering: Some
- Level: Upper
- Area: 121
- Dimensions: 11 x 11
Bedroom
- Features: Floor Covering: Carpeting, Wall Covering: Some
- Level: Upper
- Area: 121
- Dimensions: 11 x 11
Primary bathroom
- Features: Floor Covering: Ceramic Tile, Wall Covering: Some
- Level: Main
- Area: 99
- Dimensions: 9 x 11
Bathroom
- Features: Floor Covering: Luxury Vinyl Plank, Wall Covering: Some
- Level: Main
- Area: 15
- Dimensions: 5 x 3
Bathroom
- Features: Floor Covering: Ceramic Tile, Wall Covering: None
- Level: Main
- Area: 80
- Dimensions: 8 x 10
Bathroom
- Features: Floor Covering: Vinyl, Wall Covering: None
- Level: Upper
- Area: 40
- Dimensions: 8 x 5
Bathroom
- Features: Floor Covering: Ceramic Tile, Wall Covering: None
- Level: Lower
- Area: 54
- Dimensions: 9 x 6
Den
- Features: Floor Covering: Carpeting, Wall Covering: None
- Level: Lower
- Area: 224
- Dimensions: 14 x 16
Dining room
- Features: Floor Covering: Wood, Wall Covering: Some
- Level: Main
- Area: 100
- Dimensions: 10 x 10
Exercise room
- Features: Floor Covering: Carpeting, Wall Covering: Some
- Level: Lower
- Area: 260
- Dimensions: 13 x 20
Kitchen
- Features: Floor Covering: Wood, Wall Covering: Some
- Level: Main
- Area: 308
- Dimensions: 14 x 22
Laundry
- Features: Floor Covering: Luxury Vinyl Plank, Wall Covering: None
- Level: Main
- Area: 60
- Dimensions: 6 x 10
Living room
- Features: Floor Covering: Carpeting, Wall Covering: Some
- Level: Main
- Area: 308
- Dimensions: 22 x 14
Office
- Features: Floor Covering: Carpeting, Wall Covering: None
- Level: Lower
- Area: 150
- Dimensions: 10 x 15
Recreation room
- Features: Floor Covering: Carpeting, Wall Covering: None
- Level: Lower
- Area: 660
- Dimensions: 30 x 22
Sunroom
- Features: Floor Covering: Ceramic Tile, Wall Covering: Some
- Level: Main
- Area: 256
- Dimensions: 16 x 16
Heating
- Geothermal, Electric
Cooling
- Geothermal
Appliances
- Included: Dishwasher, Microwave, Gas Range, Gas Oven, Refrigerator, Electric Water Heater
Features
- Separate Dining, Kitchen Island, Eat-in Kitchen, Tub, Two Story Entrance Foyer
- Flooring: Hardwood
- Basement: Full,Partially Finished,Concrete
- Number of fireplaces: 1
- Fireplace features: Recreation Room, Living Room
Interior area
- Total structure area: 4,375
- Total interior livable area: 4,375 sqft
- Finished area above ground: 2,875
- Finished area below ground: 1,500
Property
Parking
- Total spaces: 2
- Parking features: Attached, Detached, Garage, Garage Door Opener, Oversized, Off Street
- Attached garage spaces: 2
Features
- Levels: One and One Half
- Patio & porch: Patio
- Has private pool: Yes
- Pool features: Private, In Ground
Lot
- Size: 3.67 Acres
- Dimensions: 3.67
- Features: Level
Details
- Parcel number: 060603400020
- Special conditions: Standard
Construction
Type & style
- Home type: SingleFamily
- Architectural style: Ranch,Traditional
- Property subtype: Single Family Residence
Condition
- Year built: 1994
Utilities & green energy
- Sewer: Aerobic Septic
- Water: Well
- Utilities for property: Natural Gas Available
Community & neighborhood
Location
- Region: Breese
- Subdivision: None
Other
Other facts
- Listing terms: Cash,Conventional,VA Loan
- Ownership: Private
- Road surface type: Concrete, Gravel
Price history
| Date | Event | Price |
|---|---|---|
| 10/3/2025 | Sold | $530,000-11.7%$121/sqft |
Source: | ||
| 10/1/2025 | Pending sale | $600,000$137/sqft |
Source: | ||
| 8/26/2025 | Contingent | $600,000$137/sqft |
Source: | ||
| 5/30/2025 | Price change | $600,000-7.7%$137/sqft |
Source: | ||
| 4/9/2025 | Listed for sale | $650,000$149/sqft |
Source: | ||
Public tax history
| Year | Property taxes | Tax assessment |
|---|---|---|
| 2024 | $11,712 +33.5% | $203,430 +35% |
| 2023 | $8,771 +10.4% | $150,720 +10% |
| 2022 | $7,942 -0.3% | $137,020 +5% |
Find assessor info on the county website
Neighborhood: 62230
Nearby schools
GreatSchools rating
- 9/10Breese Elementary SchoolGrades: 2-8Distance: 2 mi
- 9/10Central Community High SchoolGrades: 9-12Distance: 2.9 mi
- NABeckemeyer Elementary SchoolGrades: PK-1Distance: 5.5 mi
Schools provided by the listing agent
- Elementary: Breese Dist 12
- Middle: Breese Dist 12
- High: Breese
Source: MARIS. This data may not be complete. We recommend contacting the local school district to confirm school assignments for this home.
Get pre-qualified for a loan
At Zillow Home Loans, we can pre-qualify you in as little as 5 minutes with no impact to your credit score.An equal housing lender. NMLS #10287.


