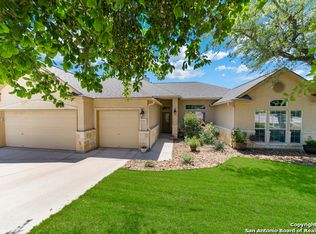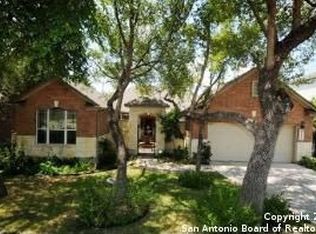Sold
Price Unknown
15023 RIO RANCHO WAY, Helotes, TX 78023
4beds
3,095sqft
Single Family Residence
Built in 2006
9,757.44 Square Feet Lot
$478,200 Zestimate®
$--/sqft
$2,876 Estimated rent
Home value
$478,200
$454,000 - $502,000
$2,876/mo
Zestimate® history
Loading...
Owner options
Explore your selling options
What's special
4 Bedroom, 3.5 Bath with office, 2 Car Garage, 2 living areas, 2 dining areas in desirable Gated Community of Sonoma Ranch. Move in Ready! Open floor plan, huge living room with fireplace, eat-in kitchen with all appliances, breakfast bar, separate formal dining room, office, and primary bedroom all downstairs. Beautiful hand-scraped wood floors in the entry, living room, and dining room. 2nd floor has a huge game room and second, third, and fourth bedrooms. The fourth bedroom has been recently painted with a full bath.
Zillow last checked: 8 hours ago
Listing updated: May 14, 2024 at 09:13am
Listed by:
Mary Ellis TREC #425816 (210) 509-3409,
E M Ellis Realty LLC
Source: LERA MLS,MLS#: 1748740
Facts & features
Interior
Bedrooms & bathrooms
- Bedrooms: 4
- Bathrooms: 4
- Full bathrooms: 3
- 1/2 bathrooms: 1
Primary bedroom
- Features: Walk-In Closet(s), Ceiling Fan(s), Full Bath
- Area: 255
- Dimensions: 17 x 15
Bedroom 2
- Area: 192
- Dimensions: 16 x 12
Bedroom 3
- Area: 143
- Dimensions: 13 x 11
Bedroom 4
- Area: 224
- Dimensions: 14 x 16
Primary bathroom
- Features: Tub/Shower Separate, Double Vanity
- Area: 135
- Dimensions: 15 x 9
Dining room
- Area: 143
- Dimensions: 13 x 11
Family room
- Area: 500
- Dimensions: 20 x 25
Kitchen
- Area: 225
- Dimensions: 15 x 15
Living room
- Area: 315
- Dimensions: 21 x 15
Office
- Area: 180
- Dimensions: 15 x 12
Heating
- Central, Electric
Cooling
- Two Central
Appliances
- Included: Cooktop, Built-In Oven, Microwave, Refrigerator, Disposal, Dishwasher, Electric Water Heater
- Laundry: Washer Hookup, Dryer Connection
Features
- Two Living Area, Separate Dining Room, Eat-in Kitchen, Two Eating Areas, Kitchen Island, Breakfast Bar, Study/Library, Game Room, Utility Room Inside, Open Floorplan, High Speed Internet, Walk-In Closet(s), Master Downstairs, Ceiling Fan(s)
- Flooring: Carpet, Ceramic Tile, Wood
- Windows: Double Pane Windows, Window Coverings
- Has basement: No
- Number of fireplaces: 1
- Fireplace features: One, Living Room
Interior area
- Total structure area: 3,095
- Total interior livable area: 3,095 sqft
Property
Parking
- Total spaces: 2
- Parking features: Two Car Garage
- Garage spaces: 2
Features
- Levels: Two
- Stories: 2
- Patio & porch: Deck
- Exterior features: Sprinkler System
- Pool features: None, Community
- Fencing: Privacy,Wrought Iron
Lot
- Size: 9,757 sqft
- Features: Greenbelt, Irregular Lot, Curbs, Street Gutters, Sidewalks, Streetlights, Fire Hydrant w/in 500'
- Residential vegetation: Mature Trees
Details
- Parcel number: 045441050200
Construction
Type & style
- Home type: SingleFamily
- Property subtype: Single Family Residence
Materials
- Brick, Siding, Fiber Cement
- Foundation: Slab
- Roof: Composition
Condition
- Pre-Owned
- New construction: No
- Year built: 2006
Utilities & green energy
- Electric: CPS
- Gas: CPS
- Sewer: SAWs, Sewer System
- Water: SAWS, Water System
- Utilities for property: Cable Available
Community & neighborhood
Security
- Security features: Smoke Detector(s), Controlled Access
Community
- Community features: Tennis Court(s), Clubhouse, Playground, Sports Court
Location
- Region: Helotes
- Subdivision: Sonoma Ranch
HOA & financial
HOA
- Has HOA: Yes
- HOA fee: $370 semi-annually
- Association name: SPECTRUM ASSOCIATION MANAGEMENT
Other
Other facts
- Listing terms: Conventional,FHA,VA Loan,Cash
- Road surface type: Paved
Price history
| Date | Event | Price |
|---|---|---|
| 5/10/2024 | Sold | -- |
Source: | ||
| 4/30/2024 | Pending sale | $499,950$162/sqft |
Source: | ||
| 4/27/2024 | Contingent | $499,950$162/sqft |
Source: | ||
| 3/12/2024 | Listing removed | -- |
Source: Zillow Rentals Report a problem | ||
| 2/29/2024 | Price change | $499,950-3.9%$162/sqft |
Source: | ||
Public tax history
| Year | Property taxes | Tax assessment |
|---|---|---|
| 2025 | -- | $520,920 +7.1% |
| 2024 | $8,943 +9.2% | $486,400 +10% |
| 2023 | $8,192 -8.7% | $442,182 +10% |
Find assessor info on the county website
Neighborhood: Sonoma Ranch
Nearby schools
GreatSchools rating
- 9/10Beard Elementary SchoolGrades: PK-5Distance: 0.3 mi
- 8/10Garcia Middle SchoolGrades: 6-8Distance: 0.4 mi
- 8/10Brandeis High SchoolGrades: 9-12Distance: 1.5 mi
Schools provided by the listing agent
- Elementary: Beard
- Middle: Gus Garcia
- High: Louis D Brandeis
- District: Northside
Source: LERA MLS. This data may not be complete. We recommend contacting the local school district to confirm school assignments for this home.
Get a cash offer in 3 minutes
Find out how much your home could sell for in as little as 3 minutes with a no-obligation cash offer.
Estimated market value$478,200
Get a cash offer in 3 minutes
Find out how much your home could sell for in as little as 3 minutes with a no-obligation cash offer.
Estimated market value
$478,200

