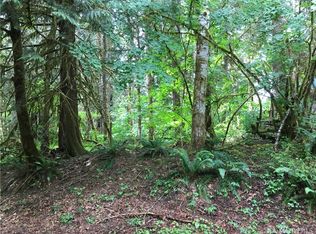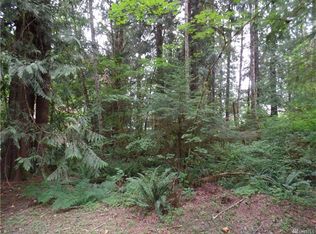Located nearly equal distance between Seattle, WA and Vancouver B.C., this unparalleled cabin is an experience like no other! Best described as an Adventure Cabin in the woods that features magnificent iron/stone/wood finishes throughout, a truly stunning kitchen & grand living areas, and spa-inspired bathrooms. Huge basement w/ storage. High-speed internet installed. A perfect combination of the thrill that is living in the mountains melded together with an unprecedented luxury base camp!
This property is off market, which means it's not currently listed for sale or rent on Zillow. This may be different from what's available on other websites or public sources.


