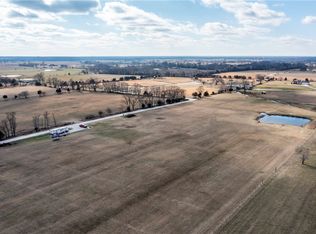Sold for $1,025,000
$1,025,000
15025 Wilkerson Rd, Garfield, AR 72732
4beds
3,490sqft
Single Family Residence
Built in 2017
4.46 Acres Lot
$1,012,900 Zestimate®
$294/sqft
$4,356 Estimated rent
Home value
$1,012,900
$942,000 - $1.08M
$4,356/mo
Zestimate® history
Loading...
Owner options
Explore your selling options
What's special
Stunning 4-bed, 3.5-bath home on 4.46 acres, featuring a massive master suite with a clawfoot tub, tile shower, & double walk-in closets. The open-concept living area boasts floor-to-ceiling windows & a gas log fireplace in the living room & a kitchen featuring an oversized island, double fridge, Wolf gas range & espresso machine, separate wet bar with icemaker & beverage fridge, & trash compactor. Enjoy outdoor living with a 5,000 sq ft quonset hut with RV hookups, a 3,000 sq ft heated shop with a separate heated & cooled office area, storage loft, & security system, a 9-ft deep pool (new liner in 2023), & a hottub. 2 of the 3 additional bedrooms has an attached bath. Additional highlights include a mudroom with utility sink & 2 water heaters, heated & cooled garage, 1,000-gallon buried & owned propane tank, Generac backup generator, double washer/dryer with folding area, separate office, & so much more! Located directly across from Pea Ridge Military Park for added charm & convenience. So many extras to explore!
Zillow last checked: 9 hours ago
Listing updated: May 02, 2025 at 09:39am
Listed by:
Stephen Rosser 479-488-6120,
Exit Taylor Real Estate Branch Office
Bought with:
Dee Dee Vinson, SA00056323
Exit Taylor Real Estate Branch Office
Source: ArkansasOne MLS,MLS#: 1301357 Originating MLS: Northwest Arkansas Board of REALTORS MLS
Originating MLS: Northwest Arkansas Board of REALTORS MLS
Facts & features
Interior
Bedrooms & bathrooms
- Bedrooms: 4
- Bathrooms: 4
- Full bathrooms: 3
- 1/2 bathrooms: 1
Heating
- Central
Cooling
- Central Air
Appliances
- Included: Convection Oven, Dryer, Dishwasher, Electric Water Heater, Disposal, Gas Range, Ice Maker, Microwave, Oven, Refrigerator, Range Hood, Trash Compactor, Washer, ENERGY STAR Qualified Appliances, PlumbedForIce Maker
- Laundry: Washer Hookup, Dryer Hookup
Features
- Attic, Built-in Features, Ceiling Fan(s), Cathedral Ceiling(s), Eat-in Kitchen, Granite Counters, Hot Tub/Spa, Pantry, Split Bedrooms, Storage, Walk-In Closet(s), Window Treatments
- Flooring: Carpet, Laminate, Simulated Wood
- Windows: Blinds
- Has basement: No
- Number of fireplaces: 1
- Fireplace features: Family Room, Gas Log
Interior area
- Total structure area: 3,490
- Total interior livable area: 3,490 sqft
Property
Parking
- Total spaces: 2
- Parking features: Attached, Garage, Garage Door Opener, RV Access/Parking
- Has attached garage: Yes
- Covered spaces: 2
Features
- Levels: One
- Stories: 1
- Patio & porch: Covered, Patio, Porch
- Exterior features: Concrete Driveway
- Has private pool: Yes
- Pool features: In Ground, Pool, Private
- Has spa: Yes
- Spa features: Hot Tub
- Fencing: Chain Link
- Has view: Yes
- Waterfront features: None
Lot
- Size: 4.46 Acres
- Features: Cleared, Level, Not In Subdivision, Open Lot, Rural Lot, Views
Details
- Additional structures: Outbuilding, Workshop
- Parcel number: 1519375000
Construction
Type & style
- Home type: SingleFamily
- Property subtype: Single Family Residence
Materials
- Brick, Vinyl Siding
- Foundation: Slab
- Roof: Architectural,Shingle
Condition
- New construction: No
- Year built: 2017
Utilities & green energy
- Electric: Generator
- Sewer: Septic Tank
- Water: Public
- Utilities for property: Propane, Septic Available, Water Available
Green energy
- Energy efficient items: Appliances
Community & neighborhood
Security
- Security features: Security System, Smoke Detector(s)
Community
- Community features: Biking, Near State Park, Trails/Paths
Location
- Region: Garfield
- Subdivision: Rosser Sub Rurban
Price history
| Date | Event | Price |
|---|---|---|
| 5/2/2025 | Sold | $1,025,000-6.7%$294/sqft |
Source: | ||
| 3/25/2025 | Pending sale | $1,099,000$315/sqft |
Source: | ||
| 3/14/2025 | Listed for sale | $1,099,000$315/sqft |
Source: | ||
| 3/10/2025 | Listing removed | $1,099,000$315/sqft |
Source: | ||
| 2/7/2025 | Price change | $1,099,000-4.4%$315/sqft |
Source: | ||
Public tax history
| Year | Property taxes | Tax assessment |
|---|---|---|
| 2024 | -- | -- |
| 2023 | $6,459 +10.1% | $121,580 +12.5% |
| 2022 | $5,867 +9.2% | $108,040 +9.1% |
Find assessor info on the county website
Neighborhood: 72732
Nearby schools
GreatSchools rating
- 8/10Pea Ridge Intermediate SchoolGrades: 3-4Distance: 2.8 mi
- 5/10Pea Ridge Junior High SchoolGrades: 7-9Distance: 3.6 mi
- 5/10Pea Ridge High SchoolGrades: 10-12Distance: 3.6 mi
Schools provided by the listing agent
- District: Pea Ridge
Source: ArkansasOne MLS. This data may not be complete. We recommend contacting the local school district to confirm school assignments for this home.
Get pre-qualified for a loan
At Zillow Home Loans, we can pre-qualify you in as little as 5 minutes with no impact to your credit score.An equal housing lender. NMLS #10287.
