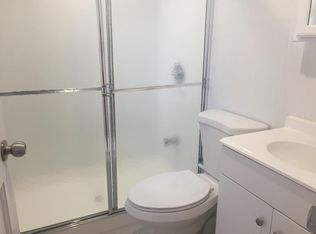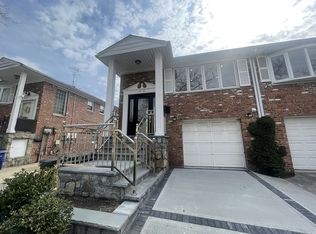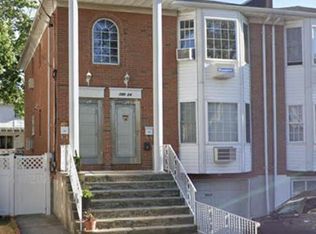Sold for $1,100,000
$1,100,000
15028 17th Rd, Flushing, NY 11357
6beds
1,901sqft
SingleFamily
Built in 1925
5,000 Square Feet Lot
$2,706,700 Zestimate®
$579/sqft
$4,695 Estimated rent
Home value
$2,706,700
$2.57M - $2.84M
$4,695/mo
Zestimate® history
Loading...
Owner options
Explore your selling options
What's special
Prime location whitestone R3A Zone, Lot size 50 x 100, 2 Family land, currently have 1 family house in the land.
Facts & features
Interior
Bedrooms & bathrooms
- Bedrooms: 6
- Bathrooms: 3
- Full bathrooms: 3
Appliances
- Included: Dryer, Washer
Interior area
- Total interior livable area: 1,901 sqft
Property
Lot
- Size: 5,000 sqft
Details
- Parcel number: 046860038
Construction
Type & style
- Home type: SingleFamily
Condition
- Year built: 1925
Community & neighborhood
Location
- Region: Flushing
Price history
| Date | Event | Price |
|---|---|---|
| 11/21/2025 | Listing removed | $2,698,000$1,419/sqft |
Source: | ||
| 9/17/2025 | Price change | $2,698,000-3.6%$1,419/sqft |
Source: | ||
| 7/9/2025 | Listed for sale | $2,798,000+154.4%$1,472/sqft |
Source: | ||
| 1/19/2024 | Sold | $1,100,000-7.6%$579/sqft |
Source: Public Record Report a problem | ||
| 8/5/2023 | Listed for sale | $1,190,000+8.2%$626/sqft |
Source: StreetEasy Report a problem | ||
Public tax history
| Year | Property taxes | Tax assessment |
|---|---|---|
| 2024 | -- | $73,920 +0.5% |
| 2023 | -- | $73,560 +20.1% |
| 2022 | -- | $61,260 -4.5% |
Find assessor info on the county website
Neighborhood: Whitestone
Nearby schools
GreatSchools rating
- 8/10Ps 79 Francis LewisGrades: PK-5Distance: 0.3 mi
- 6/10Jhs 194 William CarrGrades: 6-8Distance: 0.3 mi
- 4/10Flushing High SchoolGrades: 9-12Distance: 1.5 mi


