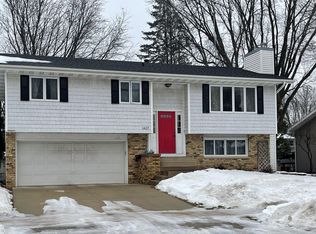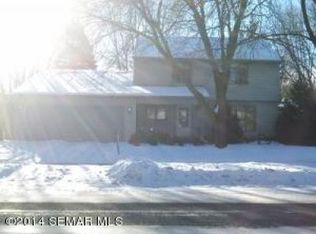Closed
$309,000
1503 19th St NE, Rochester, MN 55906
4beds
2,262sqft
Single Family Residence
Built in 1972
6,969.6 Square Feet Lot
$315,400 Zestimate®
$137/sqft
$2,219 Estimated rent
Home value
$315,400
$287,000 - $347,000
$2,219/mo
Zestimate® history
Loading...
Owner options
Explore your selling options
What's special
This home in the sought-after Northern Heights neighborhood boasts impressive recent upgrades. The floorplan of this home is rarely available, offering a unique layout. Step inside the large walk-in entry and you will be greeted by new LVP flooring and heated tile in the living room/atrium area. Perfect for those chilly Minnesota winters, creating a welcoming atmosphere. You’ll love the new kitchen cabinets and the durability of composite decking. Most windows in the atrium/sunroom have been replaced, providing ample natural light. Plus, the addition of an EV charger adds a modern touch. Don’t miss out on the opportunity to own this wonderful home.
Zillow last checked: 8 hours ago
Listing updated: December 16, 2025 at 10:53pm
Listed by:
Robin Gwaltney 507-259-4926,
Re/Max Results
Bought with:
Jonah Gehrt
Real Broker, LLC.
Source: NorthstarMLS as distributed by MLS GRID,MLS#: 6622765
Facts & features
Interior
Bedrooms & bathrooms
- Bedrooms: 4
- Bathrooms: 2
- Full bathrooms: 1
- 3/4 bathrooms: 1
Bedroom
- Level: Upper
Bedroom 2
- Level: Upper
Bedroom 3
- Level: Lower
Bedroom 4
- Level: Lower
Bathroom
- Level: Upper
Bathroom
- Level: Lower
Dining room
- Level: Upper
Family room
- Level: Upper
Family room
- Level: Lower
Kitchen
- Level: Upper
Laundry
- Level: Lower
Living room
- Level: Main
Sun room
- Level: Main
Heating
- Forced Air, Fireplace(s)
Cooling
- Central Air
Appliances
- Included: Dishwasher, Dryer, Exhaust Fan, Microwave, Range, Refrigerator, Washer, Water Softener Owned
Features
- Basement: Daylight,Finished
- Number of fireplaces: 2
- Fireplace features: Brick, Family Room, Living Room, Wood Burning
Interior area
- Total structure area: 2,262
- Total interior livable area: 2,262 sqft
- Finished area above ground: 1,350
- Finished area below ground: 912
Property
Parking
- Total spaces: 2
- Parking features: Attached
- Attached garage spaces: 2
Accessibility
- Accessibility features: None
Features
- Levels: Three Level Split
- Patio & porch: Deck
- Pool features: None
- Fencing: Wood
Lot
- Size: 6,969 sqft
- Dimensions: 70 x 100
Details
- Foundation area: 960
- Parcel number: 742541025397
- Zoning description: Residential-Single Family
Construction
Type & style
- Home type: SingleFamily
- Property subtype: Single Family Residence
Condition
- New construction: No
- Year built: 1972
Utilities & green energy
- Gas: Natural Gas
- Sewer: City Sewer/Connected
- Water: City Water/Connected
Community & neighborhood
Location
- Region: Rochester
- Subdivision: Wilshire Estates 2nd Sub
HOA & financial
HOA
- Has HOA: No
Price history
| Date | Event | Price |
|---|---|---|
| 12/16/2024 | Sold | $309,000-3.1%$137/sqft |
Source: | ||
| 11/19/2024 | Pending sale | $319,000$141/sqft |
Source: | ||
| 10/25/2024 | Listed for sale | $319,000+25.1%$141/sqft |
Source: | ||
| 5/28/2021 | Sold | $255,000-5.2%$113/sqft |
Source: | ||
| 4/20/2021 | Pending sale | $269,000$119/sqft |
Source: | ||
Public tax history
| Year | Property taxes | Tax assessment |
|---|---|---|
| 2024 | $3,216 | $263,500 +3.9% |
| 2023 | -- | $253,500 -0.5% |
| 2022 | $3,104 +7.2% | $254,800 +14% |
Find assessor info on the county website
Neighborhood: 55906
Nearby schools
GreatSchools rating
- NAChurchill Elementary SchoolGrades: PK-2Distance: 0.5 mi
- 4/10Kellogg Middle SchoolGrades: 6-8Distance: 0.7 mi
- 8/10Century Senior High SchoolGrades: 8-12Distance: 0.9 mi
Schools provided by the listing agent
- Elementary: Churchill-Hoover
- Middle: Kellogg
- High: Century
Source: NorthstarMLS as distributed by MLS GRID. This data may not be complete. We recommend contacting the local school district to confirm school assignments for this home.
Get a cash offer in 3 minutes
Find out how much your home could sell for in as little as 3 minutes with a no-obligation cash offer.
Estimated market value
$315,400

