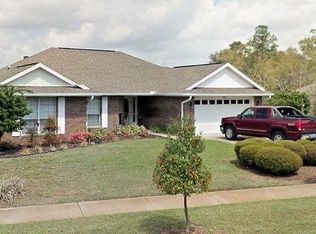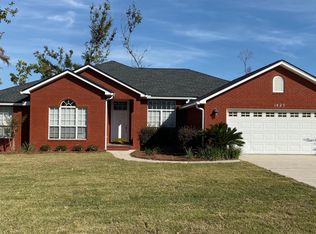Sold for $535,000
$535,000
1503 Inverness Rd, Lynn Haven, FL 32444
3beds
2,562sqft
Single Family Residence
Built in 2001
0.47 Acres Lot
$555,200 Zestimate®
$209/sqft
$2,512 Estimated rent
Home value
$555,200
$527,000 - $583,000
$2,512/mo
Zestimate® history
Loading...
Owner options
Explore your selling options
What's special
''CURRENTLY UNDER CONTRACT, SELLER WILL CONSIDER BACKUP OFFERS'' A very RARE opportunity for this unbelievable home listed in the highly desirable Mowat Highlands subdivision. This beautiful and spacious 3 bedroom, 3 bath home is situated on large lot that has a designated preserve behind the property. Central to everything in Bay County, close to shopping, parks, restaurants, beaches, parks, and numerous great schools from K-12. The home has a wonderful open floor plan with 10-foot ceilings, and a vaulted ceiling in the master bedroom. There is fireplace, dining area (kitchen nook, bar, and formal). There is also a BONUS ROOM for an office, hobby room, or spare guest room. The Kitchen has ample counter and cabinet space with a tile backsplash. The kitchen opens into a cozy eating nook and immediate outside pool area access. Seller will offer and discuss kitchen appliance concessions. Large master ensuite, has double bathroom sinks, jacuzzi tub, separate shower, private toilet. Large walk-in closets abound throughout the home and storage is plentiful with lots of shelving and upper storage compartments. There is stunning new ceramic tile flooring in the house, with two (2) bedrooms newly carpeted. Granite kitchen countertops, and new recessed lighting. The interior of the home has recently been repainted, new backsplash, new bathroom vanities, quartz countertops, and so much more. Walk out the back door to your own private oasis including; a large in ground pool with privacy fence, and spacious backyard. The is very ample poolside covered patios for outdoor cookouts and family time. The home sports a two-car garage with a separate path and back entrance for the golf cart or lawn equipment. The property has a sprinkler system, the roof is 4 years old, and HVAC is 2 years old. Call for your showing before this home is gone, this property won't last long!
Zillow last checked: 8 hours ago
Listing updated: December 02, 2025 at 12:28am
Listed by:
Ben G Burnham 850-832-5922,
JPAR City & Beach
Bought with:
Ben G Burnham
JPAR City & Beach
Source: CPAR,MLS#: 746389
Facts & features
Interior
Bedrooms & bathrooms
- Bedrooms: 3
- Bathrooms: 3
- Full bathrooms: 3
Primary bedroom
- Level: First
- Dimensions: 24 x 15
Bedroom
- Level: First
- Dimensions: 12 x 12
Bedroom
- Level: First
- Dimensions: 11 x 14
Primary bathroom
- Level: First
- Dimensions: 17 x 15
Bonus room
- Level: First
- Dimensions: 11 x 11
Breakfast room nook
- Level: First
- Dimensions: 8 x 8
Dining room
- Level: First
- Dimensions: 14 x 12
Family room
- Level: First
- Dimensions: 15 x 15
Other
- Level: First
- Dimensions: 6 x 9
Other
- Level: First
- Dimensions: 10 x 7
Garage
- Level: First
- Dimensions: 27 x 21
Kitchen
- Level: First
- Dimensions: 19 x 11
Laundry
- Level: First
- Dimensions: 9 x 6.5
Living room
- Level: First
- Dimensions: 16 x 11
Porch
- Level: First
- Dimensions: 38 x 12
Heating
- Central, Electric, Fireplace(s)
Cooling
- Central Air, Ceiling Fan(s), ENERGY STAR Qualified Equipment, Heat Pump
Appliances
- Included: Electric Cooktop, Electric Water Heater
- Laundry: Washer Hookup, Dryer Hookup
Features
- Has fireplace: Yes
- Fireplace features: Electric
Interior area
- Total structure area: 2,562
- Total interior livable area: 2,562 sqft
Property
Parking
- Total spaces: 2
- Parking features: Circular Driveway, Garage, Garage Door Opener
- Garage spaces: 2
- Has uncovered spaces: Yes
Features
- Patio & porch: Covered, Patio
- Pool features: Fenced, In Ground, Pool
- Fencing: Fenced
Lot
- Size: 0.47 Acres
- Dimensions: 187 x 189 x 72 x 67 x 77
- Features: Sprinkler System, Paved
Details
- Parcel number: 11588536070
- Zoning description: City
- Special conditions: Listed As-Is,Other,See Remarks
Construction
Type & style
- Home type: SingleFamily
- Architectural style: Contemporary
- Property subtype: Single Family Residence
Materials
- Brick
Condition
- Year built: 2001
Utilities & green energy
- Sewer: Public Sewer
- Utilities for property: Electricity Available, High Speed Internet Available, Water Connected
Community & neighborhood
Security
- Security features: Secured Garage/Parking, Smoke Detector(s)
Location
- Region: Lynn Haven
- Subdivision: Mowat Highlands Ph X
Price history
| Date | Event | Price |
|---|---|---|
| 1/19/2024 | Sold | $535,0000%$209/sqft |
Source: | ||
| 12/8/2023 | Contingent | $535,125$209/sqft |
Source: | ||
| 11/17/2023 | Price change | $535,125-1.8%$209/sqft |
Source: | ||
| 9/20/2023 | Listed for sale | $545,125$213/sqft |
Source: | ||
| 9/18/2023 | Contingent | $545,125$213/sqft |
Source: | ||
Public tax history
| Year | Property taxes | Tax assessment |
|---|---|---|
| 2024 | $3,420 +3.2% | $251,943 +3% |
| 2023 | $3,315 +30.5% | $244,605 +17.3% |
| 2022 | $2,539 | $208,551 |
Find assessor info on the county website
Neighborhood: 32444
Nearby schools
GreatSchools rating
- 3/10Deer Point Elementary SchoolGrades: PK-5Distance: 3.1 mi
- 4/10Mowat Middle SchoolGrades: 6-8Distance: 0.3 mi
- 6/10A. Crawford Mosley High SchoolGrades: 9-12Distance: 1.5 mi
Schools provided by the listing agent
- Elementary: Deer Point
- Middle: Mowat
- High: Mosley
Source: CPAR. This data may not be complete. We recommend contacting the local school district to confirm school assignments for this home.
Get pre-qualified for a loan
At Zillow Home Loans, we can pre-qualify you in as little as 5 minutes with no impact to your credit score.An equal housing lender. NMLS #10287.
Sell with ease on Zillow
Get a Zillow Showcase℠ listing at no additional cost and you could sell for —faster.
$555,200
2% more+$11,104
With Zillow Showcase(estimated)$566,304

