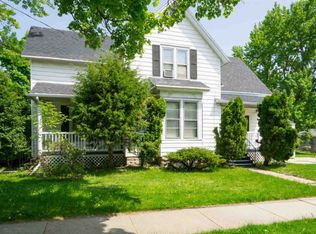Sold
$250,000
1503 N Morrison St, Appleton, WI 54911
4beds
1,488sqft
Single Family Residence
Built in 1895
6,534 Square Feet Lot
$254,100 Zestimate®
$168/sqft
$1,991 Estimated rent
Home value
$254,100
$229,000 - $282,000
$1,991/mo
Zestimate® history
Loading...
Owner options
Explore your selling options
What's special
Fall in love with this adorable 4 bd home full of character and charm! Gorgeous hardwood floors and natural light flow throughout the main floor, while the updated kitchen cabinets add a fresh, modern touch. Spacious full bath on the main floor, main floor primary bedroom, two additional main floor bedrooms, and an upstairs bedroom with a bonus room adding more potential. Main floor laundry and an inviting front porch! Detached 2 car garage and a clean, light basement. Updated windows, sump pump, garage doors, and central air. Enjoy morning walks to Erb Park, weekend picnics, the summer Erb Park pool, and the ease of being convenient to schools, parks and shopping. A wonderful blend of charm, comfort, and convenience! Slate exterior. Seller requests at least 48 hour binding acceptance.
Zillow last checked: 8 hours ago
Listing updated: October 04, 2025 at 03:36am
Listed by:
Sandy Dwyer Office:920-739-2121,
Century 21 Ace Realty
Bought with:
Bonnie Brandenburg
Coldwell Banker Real Estate Group
Source: RANW,MLS#: 50313545
Facts & features
Interior
Bedrooms & bathrooms
- Bedrooms: 4
- Bathrooms: 1
- Full bathrooms: 1
Bedroom 1
- Level: Main
- Dimensions: 15x13
Bedroom 2
- Level: Main
- Dimensions: 12x10
Bedroom 3
- Level: Main
- Dimensions: 12x9
Bedroom 4
- Level: Upper
- Dimensions: 12x10
Kitchen
- Level: Main
- Dimensions: 13x10
Living room
- Level: Main
- Dimensions: 14x13
Other
- Description: Rec Room
- Level: Upper
- Dimensions: 20x14
Heating
- Forced Air
Cooling
- Forced Air, Central Air
Features
- Basement: Full,Sump Pump
- Has fireplace: No
- Fireplace features: None
Interior area
- Total interior livable area: 1,488 sqft
- Finished area above ground: 1,488
- Finished area below ground: 0
Property
Parking
- Total spaces: 2
- Parking features: Detached
- Garage spaces: 2
Accessibility
- Accessibility features: Not Applicable
Lot
- Size: 6,534 sqft
- Dimensions: 88x120
Details
- Parcel number: 31607500
- Zoning: Residential
- Special conditions: Arms Length
Construction
Type & style
- Home type: SingleFamily
- Property subtype: Single Family Residence
Materials
- Other
- Foundation: Block, Stone
Condition
- New construction: No
- Year built: 1895
Utilities & green energy
- Sewer: Public Sewer
- Water: Public
Community & neighborhood
Location
- Region: Appleton
Price history
| Date | Event | Price |
|---|---|---|
| 10/3/2025 | Sold | $250,000$168/sqft |
Source: RANW #50313545 Report a problem | ||
| 10/3/2025 | Pending sale | $250,000$168/sqft |
Source: | ||
| 8/27/2025 | Contingent | $250,000$168/sqft |
Source: | ||
| 8/15/2025 | Listed for sale | $250,000+202.3%$168/sqft |
Source: RANW #50313545 Report a problem | ||
| 3/24/2021 | Listing removed | -- |
Source: Owner Report a problem | ||
Public tax history
| Year | Property taxes | Tax assessment |
|---|---|---|
| 2024 | $2,348 -5.4% | $156,300 |
| 2023 | $2,481 +8.4% | $156,300 +45.5% |
| 2022 | $2,289 +4.5% | $107,400 |
Find assessor info on the county website
Neighborhood: Erb Park
Nearby schools
GreatSchools rating
- 5/10Franklin Elementary SchoolGrades: PK-6Distance: 0.6 mi
- 4/10Kaleidoscope AcademyGrades: 6-8Distance: 0.2 mi
- 7/10North High SchoolGrades: 9-12Distance: 3.1 mi

Get pre-qualified for a loan
At Zillow Home Loans, we can pre-qualify you in as little as 5 minutes with no impact to your credit score.An equal housing lender. NMLS #10287.
