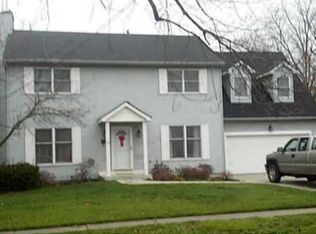Sold for $340,000 on 05/12/23
$340,000
1503 River Rd, Maumee, OH 43537
5beds
3,156sqft
Single Family Residence
Built in 1912
0.57 Acres Lot
$379,600 Zestimate®
$108/sqft
$3,019 Estimated rent
Home value
$379,600
$357,000 - $406,000
$3,019/mo
Zestimate® history
Loading...
Owner options
Explore your selling options
What's special
Charming 5 Bedroom Rare Find California Bungalow showcasing interior arts and crafts architectural details! Living Rm w/ Gas Marble Fireplace, Sitting and Bar Area(Dining Rm), Den w/ Judges Panel, Family Rm leading into Sunroom, Built-in Cabinetry throughout, Breakfast Nook leads to Kitchen w/ Marble Countertops, Island & Butlers Pantry w/ 1/2 Bath, 1st FL Master Suite w/ Sitting area, attached Bath adjacent to 1st FL Guest BR, 2nd FL w/ 3 additional BRs & Bath, Basement w/ Wine Rm, Den, *1/2 Bath & Workshop, 1 Car attached & 2 Car detached w/ loft, Beautifully Landscaped .57 Acre Lot. BATVAI
Zillow last checked: 8 hours ago
Listing updated: October 13, 2025 at 11:33pm
Listed by:
Kelly Hetzel-Straub 440-793-0100,
Howard Hanna
Bought with:
Melissa L. Utterback, 2020000913
The Danberry Co
Source: NORIS,MLS#: 6096633
Facts & features
Interior
Bedrooms & bathrooms
- Bedrooms: 5
- Bathrooms: 4
- Full bathrooms: 2
- 1/2 bathrooms: 2
Primary bedroom
- Level: Main
- Dimensions: 14 x 12
Bedroom 2
- Level: Main
- Dimensions: 20 x 14
Bedroom 3
- Level: Upper
- Dimensions: 16 x 16
Bedroom 4
- Level: Upper
- Dimensions: 16 x 12
Bedroom 5
- Level: Upper
- Dimensions: 16 x 12
Breakfast room
- Level: Main
- Dimensions: 11 x 10
Den
- Level: Lower
- Dimensions: 15 x 13
Dining room
- Level: Main
- Dimensions: 20 x 13
Family room
- Level: Main
- Dimensions: 41 x 11
Kitchen
- Level: Main
- Dimensions: 16 x 14
Living room
- Level: Main
- Dimensions: 20 x 14
Office
- Level: Main
- Dimensions: 12 x 8
Sun room
- Level: Main
- Dimensions: 13 x 8
Heating
- Boiler, Forced Air, Natural Gas
Cooling
- Attic Fan, Central Air, Other
Appliances
- Included: Dishwasher, Water Heater, Disposal, Gas Range Connection, Humidifier, Refrigerator
- Laundry: Electric Dryer Hookup
Features
- Primary Bathroom
- Flooring: Carpet, Tile, Wood
- Doors: Door Screen(s), Storm Door(s)
- Windows: Storm Window(s)
- Basement: Full
- Has fireplace: Yes
- Fireplace features: Gas, Living Room
Interior area
- Total structure area: 3,156
- Total interior livable area: 3,156 sqft
Property
Parking
- Total spaces: 3
- Parking features: Concrete, Attached Garage, Driveway, Garage Door Opener
- Garage spaces: 3
- Has uncovered spaces: Yes
Features
- Patio & porch: Patio
Lot
- Size: 0.57 Acres
- Dimensions: 228x130
- Features: Wooded
Details
- Parcel number: 3618981
- Other equipment: Dehumidifier
Construction
Type & style
- Home type: SingleFamily
- Architectural style: Bungalow
- Property subtype: Single Family Residence
Materials
- Concrete, Wood Siding
- Roof: Slate
Condition
- Year built: 1912
Utilities & green energy
- Electric: Circuit Breakers, Fuses
- Sewer: Sanitary Sewer, Storm Sewer
- Water: Public, Well
- Utilities for property: Cable Connected
Community & neighborhood
Security
- Security features: Smoke Detector(s)
Location
- Region: Maumee
- Subdivision: None
Other
Other facts
- Listing terms: Cash,Conventional
Price history
| Date | Event | Price |
|---|---|---|
| 5/15/2023 | Pending sale | $382,000+12.4%$121/sqft |
Source: NORIS #6096633 Report a problem | ||
| 5/12/2023 | Sold | $340,000-11%$108/sqft |
Source: NORIS #6096633 Report a problem | ||
| 5/1/2023 | Contingent | $382,000$121/sqft |
Source: NORIS #6096633 Report a problem | ||
| 4/9/2023 | Price change | $382,000-1.5%$121/sqft |
Source: NORIS #6096633 Report a problem | ||
| 3/4/2023 | Price change | $387,900-2.5%$123/sqft |
Source: NORIS #6096633 Report a problem | ||
Public tax history
| Year | Property taxes | Tax assessment |
|---|---|---|
| 2024 | $9,084 +21.7% | $138,810 +43.1% |
| 2023 | $7,465 +12.6% | $96,985 |
| 2022 | $6,631 -5.1% | $96,985 |
Find assessor info on the county website
Neighborhood: 43537
Nearby schools
GreatSchools rating
- 6/10Wayne Trail Elementary SchoolGrades: 4-5Distance: 0.5 mi
- 6/10Gateway Middle SchoolGrades: 6-8Distance: 1.2 mi
- 7/10Maumee High SchoolGrades: 9-12Distance: 0.6 mi
Schools provided by the listing agent
- Elementary: Fort Miami
- High: Maumee
Source: NORIS. This data may not be complete. We recommend contacting the local school district to confirm school assignments for this home.

Get pre-qualified for a loan
At Zillow Home Loans, we can pre-qualify you in as little as 5 minutes with no impact to your credit score.An equal housing lender. NMLS #10287.
Sell for more on Zillow
Get a free Zillow Showcase℠ listing and you could sell for .
$379,600
2% more+ $7,592
With Zillow Showcase(estimated)
$387,192