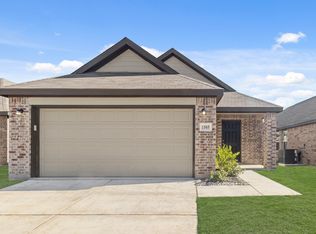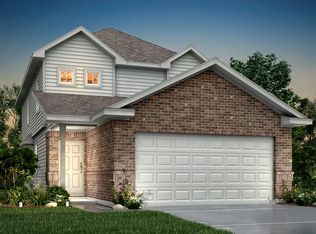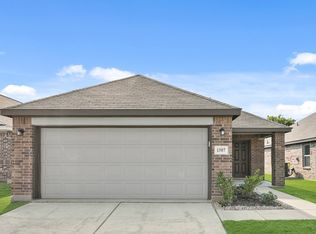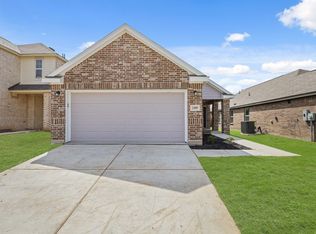Sold on 11/21/25
Price Unknown
1503 Romans Rd, Ennis, TX 75119
4beds
1,556sqft
Single Family Residence
Built in 2025
4,904.86 Square Feet Lot
$281,100 Zestimate®
$--/sqft
$1,933 Estimated rent
Home value
$281,100
$267,000 - $295,000
$1,933/mo
Zestimate® history
Loading...
Owner options
Explore your selling options
What's special
Love where you live in Christian Meadows in Ennis, TX! The Wildflower floor plan is a charming 1-story home with 4 bedrooms, 2 bathrooms, and a 2-car garage. This home has it all, including privacy blinds and vinyl plank flooring throughout the common areas. The gourmet kitchen is open to both the dining and family rooms and features 42-inch cabinets and granite countertops! Retreat to the Owner's Suite featuring double sinks with granite countertops, a separate tub and shower, and a spacious walk-in closet. Enjoy the great outdoors with a covered patio! Don't miss your opportunity to call Christian Meadows home, schedule a visit today!
Zillow last checked: 8 hours ago
Listing updated: November 24, 2025 at 07:53am
Listed by:
Bradley Tiffan 0622722 888-376-0237,
Legend Home Corp 888-376-0237
Bought with:
Abamukong Ndifornyen
Texas United Realty
Source: NTREIS,MLS#: 21072515
Facts & features
Interior
Bedrooms & bathrooms
- Bedrooms: 4
- Bathrooms: 2
- Full bathrooms: 2
Primary bedroom
- Level: First
- Dimensions: 14 x 16
Bedroom
- Level: First
- Dimensions: 10 x 10
Bedroom
- Level: First
- Dimensions: 11 x 10
Bedroom
- Level: First
- Dimensions: 10 x 10
Dining room
- Level: First
- Dimensions: 12 x 14
Kitchen
- Level: First
- Dimensions: 10 x 12
Living room
- Level: First
- Dimensions: 13 x 13
Heating
- Central, Electric
Cooling
- Central Air, Electric
Appliances
- Included: Dishwasher, Electric Cooktop, Electric Oven, Disposal, Microwave
Features
- Granite Counters, Kitchen Island, Pantry, Walk-In Closet(s)
- Flooring: Carpet, Luxury Vinyl Plank
- Has basement: No
- Has fireplace: No
Interior area
- Total interior livable area: 1,556 sqft
Property
Parking
- Total spaces: 2
- Parking features: Door-Single, Garage Faces Front, Garage
- Attached garage spaces: 2
Features
- Levels: One
- Stories: 1
- Pool features: None
- Fencing: Back Yard,Fenced,Wood
Lot
- Size: 4,904 sqft
- Features: Subdivision
Details
- Parcel number: 292322
Construction
Type & style
- Home type: SingleFamily
- Architectural style: Traditional,Detached
- Property subtype: Single Family Residence
Materials
- Brick, Fiber Cement
- Foundation: Slab
- Roof: Composition
Condition
- Year built: 2025
Utilities & green energy
- Water: Public
- Utilities for property: Water Available
Community & neighborhood
Security
- Security features: Carbon Monoxide Detector(s), Smoke Detector(s)
Community
- Community features: Community Mailbox, Curbs, Sidewalks
Location
- Region: Ennis
- Subdivision: Christian Meadows
HOA & financial
HOA
- Has HOA: Yes
- HOA fee: $500 annually
- Services included: Maintenance Grounds
- Association name: Associa
- Association phone: 214-265-6447
Other
Other facts
- Listing terms: Cash,Conventional,FHA,USDA Loan,VA Loan
Price history
| Date | Event | Price |
|---|---|---|
| 11/21/2025 | Sold | -- |
Source: NTREIS #21072515 Report a problem | ||
| 10/17/2025 | Pending sale | $279,990$180/sqft |
Source: NTREIS #21072515 Report a problem | ||
| 9/18/2025 | Price change | $279,990-1.7%$180/sqft |
Source: NTREIS #20977000 Report a problem | ||
| 7/18/2025 | Price change | $284,8900%$183/sqft |
Source: NTREIS #20977000 Report a problem | ||
| 6/7/2025 | Price change | $284,990-2.4%$183/sqft |
Source: | ||
Public tax history
| Year | Property taxes | Tax assessment |
|---|---|---|
| 2025 | -- | $41,250 +19% |
| 2024 | $746 -6.7% | $34,650 -6.7% |
| 2023 | $800 | $37,125 |
Find assessor info on the county website
Neighborhood: 75119
Nearby schools
GreatSchools rating
- 3/10Jack Lummus Intermediate SchoolGrades: 4-5Distance: 2.7 mi
- 3/10Ennis Junior High SchoolGrades: 7-8Distance: 4.7 mi
- 3/10Ennis High SchoolGrades: 9-12Distance: 4.4 mi
Schools provided by the listing agent
- Elementary: Bowie
- High: Ennis
- District: Ennis ISD
Source: NTREIS. This data may not be complete. We recommend contacting the local school district to confirm school assignments for this home.
Get a cash offer in 3 minutes
Find out how much your home could sell for in as little as 3 minutes with a no-obligation cash offer.
Estimated market value
$281,100
Get a cash offer in 3 minutes
Find out how much your home could sell for in as little as 3 minutes with a no-obligation cash offer.
Estimated market value
$281,100



