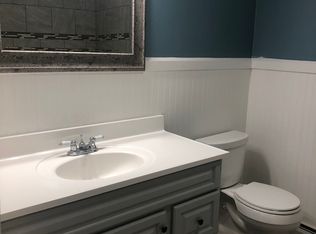Sold for $407,500
$407,500
1503 Stanford Rd, Bethlehem, PA 18018
3beds
1,677sqft
Single Family Residence
Built in 1965
7,927.92 Square Feet Lot
$411,200 Zestimate®
$243/sqft
$2,381 Estimated rent
Home value
$411,200
$378,000 - $448,000
$2,381/mo
Zestimate® history
Loading...
Owner options
Explore your selling options
What's special
Exceptional opportunity to own a 3Br. 1.5 Ba solid ranch in the highly sought-after Rosemont Manor section of West Bethlehem! No detail was spared in the brand new luxurious kitchen, beautifully refinished hardwood floors throughout the first floor, updated and modern bathrooms, and a partially finished basement for entertaining with the possibility of a 4th bedroom. Very large and private backyard. This home simply will not disappoint! OPEN HOUSE Saturday, 8/9/25 1-3 pm.
All showings start after the Open House.
Zillow last checked: 8 hours ago
Listing updated: September 22, 2025 at 05:52am
Listed by:
Ivana Rincon 610-504-4075,
IronValley RE of Lehigh Valley,
Miguel Rinco Rincon-Gonzalez 610-443-0113,
IronValley RE of Lehigh Valley
Bought with:
Chris Troxell, RS340308
Keller Williams Allentown
Source: GLVR,MLS#: 762492 Originating MLS: Lehigh Valley MLS
Originating MLS: Lehigh Valley MLS
Facts & features
Interior
Bedrooms & bathrooms
- Bedrooms: 3
- Bathrooms: 2
- Full bathrooms: 1
- 1/2 bathrooms: 1
Primary bedroom
- Description: Newly finished hardwood
- Level: First
- Dimensions: 14.00 x 13.00
Bedroom
- Description: Newly finished hardwood
- Level: First
- Dimensions: 13.00 x 10.00
Bedroom
- Description: Currently used as a home office
- Level: First
- Dimensions: 10.00 x 10.00
Dining room
- Description: Newly finished hardwood
- Level: First
- Dimensions: 12.00 x 10.50
Family room
- Description: Walkout to backyard. Perfect for entertaining
- Level: Lower
- Dimensions: 29.00 x 13.00
Other
- Description: Tub and shower and another seperate shower stall
- Level: First
- Dimensions: 8.00 x 8.00
Half bath
- Description: Newly refinished
- Level: Lower
- Dimensions: 5.50 x 5.50
Kitchen
- Description: Brand new, ultra modern! All new appliances remain
- Level: First
- Dimensions: 12.50 x 9.50
Laundry
- Description: Very large unfinished space
- Level: Lower
- Dimensions: 18.50 x 13.00
Living room
- Description: Newly finished hardwood
- Level: First
- Dimensions: 17.60 x 13.00
Other
- Description: large unfinished room that can converted into a 4th bedroom
- Level: Lower
- Dimensions: 18.00 x 13.00
Other
- Description: Utility/storage space
- Level: Lower
- Dimensions: 13.00 x 13.00
Heating
- Gas
Cooling
- Central Air
Appliances
- Included: Electric Cooktop, Gas Water Heater, Refrigerator
Features
- Dining Area
- Flooring: Hardwood
- Basement: Full,Partially Finished
Interior area
- Total interior livable area: 1,677 sqft
- Finished area above ground: 1,277
- Finished area below ground: 400
Property
Parking
- Total spaces: 1
- Parking features: Built In, Garage, Off Street, On Street
- Garage spaces: 1
- Has uncovered spaces: Yes
Features
- Levels: One
- Stories: 1
Lot
- Size: 7,927 sqft
Details
- Parcel number: 641891434864 1
- Zoning: RG
- Special conditions: None
Construction
Type & style
- Home type: SingleFamily
- Architectural style: Ranch
- Property subtype: Single Family Residence
Materials
- Brick
- Roof: Asphalt,Fiberglass
Condition
- Year built: 1965
Utilities & green energy
- Sewer: Public Sewer
- Water: Public
Community & neighborhood
Location
- Region: Bethlehem
- Subdivision: Rosemont Manor
Other
Other facts
- Ownership type: Fee Simple
Price history
| Date | Event | Price |
|---|---|---|
| 9/17/2025 | Sold | $407,500-4.1%$243/sqft |
Source: | ||
| 8/18/2025 | Pending sale | $425,000$253/sqft |
Source: | ||
| 8/9/2025 | Listed for sale | $425,000+21.4%$253/sqft |
Source: | ||
| 7/26/2024 | Sold | $350,000+6.1%$209/sqft |
Source: | ||
| 6/14/2024 | Pending sale | $329,900$197/sqft |
Source: | ||
Public tax history
| Year | Property taxes | Tax assessment |
|---|---|---|
| 2025 | $4,906 +3.6% | $166,800 |
| 2024 | $4,737 +0.9% | $166,800 |
| 2023 | $4,695 | $166,800 |
Find assessor info on the county website
Neighborhood: 18018
Nearby schools
GreatSchools rating
- 5/10James Buchanan El SchoolGrades: K-5Distance: 0.5 mi
- 6/10Nitschmann Middle SchoolGrades: 6-8Distance: 0.6 mi
- 2/10Liberty High SchoolGrades: 9-12Distance: 1.7 mi
Schools provided by the listing agent
- District: Bethlehem
Source: GLVR. This data may not be complete. We recommend contacting the local school district to confirm school assignments for this home.
Get a cash offer in 3 minutes
Find out how much your home could sell for in as little as 3 minutes with a no-obligation cash offer.
Estimated market value$411,200
Get a cash offer in 3 minutes
Find out how much your home could sell for in as little as 3 minutes with a no-obligation cash offer.
Estimated market value
$411,200
