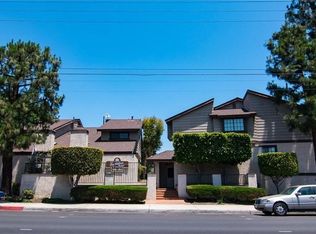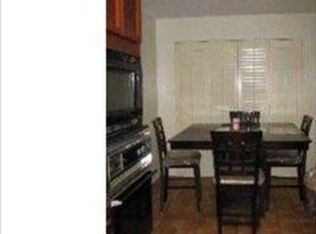Sold for $630,000
Listing Provided by:
Laura O'Brien DRE #02070082 562-948-4553,
Excellence RE Real Estate
Bought with: Century 21 Allstars
$630,000
1503 W Lambert Rd, La Habra, CA 90631
2beds
1,259sqft
Townhouse
Built in 1980
1,200 Square Feet Lot
$648,600 Zestimate®
$500/sqft
$3,030 Estimated rent
Home value
$648,600
$616,000 - $681,000
$3,030/mo
Zestimate® history
Loading...
Owner options
Explore your selling options
What's special
Enter through the custom front door and see all the beautiful upgrades in this well-maintained home. Large 2 bedroom, 2.5 bath, 2 car attached garage, gas fireplace, washer/dryer hookups in garage, central air and heat, dual pane windows and more! Enjoy a cup of coffee in your own private courtyard with water feature. Custom kitchen has soft close custom cabinets with a large copper farmers sink, and all the stainless steel appliances are included. Beautiful hardwood floors. The two spacious upstairs bedrooms have cathedral ceilings, walk in closets and plantation shutters. The primary bedroom also has a soaker tub and in custom walk in closet where you can access an extra large attic space for storage. There is a sparkling pool and spa in this beautifully maintained gated community. Conveniently located in the heart of La Habra near Beach Blvd, public transportation, shops & restaurants, entertainment, schools and more! This turnkey home has been well loved; it will not disappoint. Low HOA!
Zillow last checked: 8 hours ago
Listing updated: September 01, 2023 at 03:57pm
Listing Provided by:
Laura O'Brien DRE #02070082 562-948-4553,
Excellence RE Real Estate
Bought with:
Michael Sykes-Rubio, DRE #02099098
Century 21 Allstars
Christopher Rubio, DRE #01959226
Rubio Real Estate
Source: CRMLS,MLS#: OC23109964 Originating MLS: California Regional MLS
Originating MLS: California Regional MLS
Facts & features
Interior
Bedrooms & bathrooms
- Bedrooms: 2
- Bathrooms: 3
- Full bathrooms: 2
- 1/2 bathrooms: 1
- Main level bathrooms: 1
- Main level bedrooms: 1
Bedroom
- Features: All Bedrooms Up
Bathroom
- Features: Bathtub, Tub Shower
Kitchen
- Features: Built-in Trash/Recycling, Remodeled, Self-closing Cabinet Doors, Self-closing Drawers, Updated Kitchen
Other
- Features: Walk-In Closet(s)
Heating
- Central, Fireplace(s)
Cooling
- Central Air
Appliances
- Included: Dishwasher, Gas Range, Microwave, Refrigerator, Range Hood, Trash Compactor, Vented Exhaust Fan
- Laundry: In Garage
Features
- Block Walls, Ceiling Fan(s), Cathedral Ceiling(s), Separate/Formal Dining Room, High Ceilings, All Bedrooms Up, Atrium, Walk-In Closet(s)
- Flooring: Carpet, Tile, Wood
- Windows: Double Pane Windows, Plantation Shutters
- Has fireplace: Yes
- Fireplace features: Family Room
- Common walls with other units/homes: 1 Common Wall
Interior area
- Total interior livable area: 1,259 sqft
Property
Parking
- Total spaces: 2
- Parking features: Garage, Garage Faces Rear, On Street
- Attached garage spaces: 2
Accessibility
- Accessibility features: None
Features
- Levels: Two
- Stories: 2
- Entry location: Courtyard
- Pool features: Community, Association
- Has spa: Yes
- Spa features: Community
- Has view: Yes
- View description: None
Lot
- Size: 1,200 sqft
Details
- Parcel number: 01814620
- Special conditions: Standard
Construction
Type & style
- Home type: Townhouse
- Property subtype: Townhouse
- Attached to another structure: Yes
Materials
- Drywall, Stucco
Condition
- Turnkey
- New construction: No
- Year built: 1980
Utilities & green energy
- Electric: Electricity - On Property
- Sewer: Public Sewer
- Water: Public
- Utilities for property: Cable Available, Electricity Available, Natural Gas Available, Phone Available, Sewer Connected
Community & neighborhood
Security
- Security features: Gated Community, Smoke Detector(s)
Community
- Community features: Street Lights, Sidewalks, Urban, Gated, Pool
Location
- Region: La Habra
HOA & financial
HOA
- Has HOA: Yes
- HOA fee: $245 monthly
- Amenities included: Pool, Spa/Hot Tub
- Association name: La Habra Woods
- Association phone: 714-326-5750
Other
Other facts
- Listing terms: Cash,Cash to New Loan,Conventional
- Road surface type: Paved
Price history
| Date | Event | Price |
|---|---|---|
| 8/16/2023 | Sold | $630,000+0.8%$500/sqft |
Source: | ||
| 8/11/2023 | Pending sale | $625,000$496/sqft |
Source: | ||
| 8/1/2023 | Contingent | $625,000$496/sqft |
Source: | ||
| 7/14/2023 | Pending sale | $625,000$496/sqft |
Source: | ||
| 6/30/2023 | Listed for sale | $625,000+316.7%$496/sqft |
Source: | ||
Public tax history
Tax history is unavailable.
Find assessor info on the county website
Neighborhood: 90631
Nearby schools
GreatSchools rating
- 7/10El Portal Elementary SchoolGrades: K-6Distance: 0.6 mi
- 9/10Rancho-Starbuck Intermediate SchoolGrades: 7-8Distance: 1.1 mi
- 8/10La Habra High SchoolGrades: 9-12Distance: 0.8 mi
Schools provided by the listing agent
- High: La Habra
Source: CRMLS. This data may not be complete. We recommend contacting the local school district to confirm school assignments for this home.
Get a cash offer in 3 minutes
Find out how much your home could sell for in as little as 3 minutes with a no-obligation cash offer.
Estimated market value
$648,600

