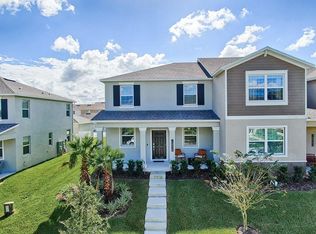Sold for $390,000
$390,000
15030 Book Club Rd, Winter Garden, FL 34787
3beds
1,727sqft
Townhouse
Built in 2020
4,489 Square Feet Lot
$383,500 Zestimate®
$226/sqft
$2,716 Estimated rent
Home value
$383,500
$349,000 - $422,000
$2,716/mo
Zestimate® history
Loading...
Owner options
Explore your selling options
What's special
End Unit! Welcome to this beautifully upgraded end-unit townhome in the highly sought-after Storey Grove community! This freshly painted 3-bedroom, 2.5-bath home with side yard features a charming full-length front porch, a private paved courtyard, and a 2-car garage with overhead storage. Inside, you’ll love the professional paint throughout, a bright and modern kitchen with quartz countertops, stainless steel appliances, and light gray tile backsplash. The spacious layout includes a huge walk-in pantry, first-floor laundry with washer/dryer, and an oversized owner suite with dual-sink quartz vanity and massive closet. Enjoy community perks like scenic walking paths, a dog park, playground, and an upcoming resort-style amenity center with a fitness room and pool. Ideally located off Avalon Road with easy access to 429 and 192—just minutes to Disney, Publix, Winter Garden Village. 5 minute drive to Water Spring Elementary School and Water Spring Middle School. This is Florida living at its best—schedule your private tour today!
Zillow last checked: 8 hours ago
Listing updated: July 25, 2025 at 09:49am
Listing Provided by:
Amy Brown 443-851-1508,
REAL BROKER, LLC 855-450-0442
Bought with:
Lisette Maestre, 3454327
ERA GRIZZARD REAL ESTATE
Source: Stellar MLS,MLS#: O6310335 Originating MLS: Orlando Regional
Originating MLS: Orlando Regional

Facts & features
Interior
Bedrooms & bathrooms
- Bedrooms: 3
- Bathrooms: 3
- Full bathrooms: 2
- 1/2 bathrooms: 1
Primary bedroom
- Features: En Suite Bathroom, Walk-In Closet(s)
- Level: Second
- Area: 168 Square Feet
- Dimensions: 12x14
Bedroom 2
- Features: Ceiling Fan(s), Built-in Closet
- Level: Second
- Area: 120 Square Feet
- Dimensions: 12x10
Bedroom 3
- Features: Ceiling Fan(s), Built-in Closet
- Level: Second
- Area: 120 Square Feet
- Dimensions: 12x10
Dining room
- Level: First
- Area: 144 Square Feet
- Dimensions: 12x12
Family room
- Level: First
- Area: 196 Square Feet
- Dimensions: 14x14
Kitchen
- Level: First
- Area: 120 Square Feet
- Dimensions: 10x12
Living room
- Level: First
- Area: 144 Square Feet
- Dimensions: 12x12
Heating
- Central
Cooling
- Central Air
Appliances
- Included: Dishwasher, Dryer, Electric Water Heater, Microwave, Range, Refrigerator, Washer
- Laundry: Inside, Laundry Room
Features
- Open Floorplan, Smart Home, Solid Surface Counters, Walk-In Closet(s)
- Flooring: Carpet, Ceramic Tile
- Windows: Blinds, Rods, Window Treatments
- Has fireplace: No
- Common walls with other units/homes: End Unit
Interior area
- Total structure area: 2,376
- Total interior livable area: 1,727 sqft
Property
Parking
- Total spaces: 2
- Parking features: Garage
- Garage spaces: 2
- Details: Garage Dimensions: 19x20
Features
- Levels: Two
- Stories: 2
- Patio & porch: Front Porch, Patio, Porch
- Exterior features: Courtyard, Sidewalk
- Fencing: Fenced
Lot
- Size: 4,489 sqft
Details
- Parcel number: 182427717502890
- Zoning: P-D
- Special conditions: None
Construction
Type & style
- Home type: Townhouse
- Property subtype: Townhouse
Materials
- Block
- Foundation: Slab
- Roof: Shingle
Condition
- Completed
- New construction: No
- Year built: 2020
Details
- Builder model: Lancaster
- Builder name: Lennar
Utilities & green energy
- Sewer: Public Sewer
- Water: Public
- Utilities for property: Cable Available, Electricity Available, Fiber Optics, Public
Community & neighborhood
Community
- Community features: Dog Park, Fitness Center, Irrigation-Reclaimed Water, Park, Playground, Pool
Location
- Region: Winter Garden
- Subdivision: STOREY GROVE
HOA & financial
HOA
- Has HOA: Yes
- HOA fee: $258 monthly
- Services included: Community Pool, Maintenance Structure, Maintenance Grounds, Trash
- Association name: Treva Erquitt
- Association phone: 407-705-2190
Other fees
- Pet fee: $0 monthly
Other financial information
- Total actual rent: 0
Other
Other facts
- Listing terms: Cash,Conventional,FHA,VA Loan
- Ownership: Fee Simple
- Road surface type: Asphalt
Price history
| Date | Event | Price |
|---|---|---|
| 7/25/2025 | Sold | $390,000-2.5%$226/sqft |
Source: | ||
| 6/12/2025 | Pending sale | $399,900$232/sqft |
Source: | ||
| 6/7/2025 | Price change | $399,9000%$232/sqft |
Source: | ||
| 6/2/2025 | Price change | $400,000-3.6%$232/sqft |
Source: | ||
| 5/20/2025 | Listed for sale | $415,000+42.6%$240/sqft |
Source: | ||
Public tax history
| Year | Property taxes | Tax assessment |
|---|---|---|
| 2024 | $3,990 +6.9% | $255,845 +3% |
| 2023 | $3,731 +5.9% | $248,393 +3% |
| 2022 | $3,525 +0.6% | $241,158 +3% |
Find assessor info on the county website
Neighborhood: 34787
Nearby schools
GreatSchools rating
- 6/10Water Spring ElementaryGrades: PK-5Distance: 0.5 mi
- 9/10Water Spring Middle School-0482Grades: 6-8Distance: 0.7 mi
- 5/10Horizon High SchoolGrades: 9-12Distance: 1.6 mi
Schools provided by the listing agent
- Elementary: Water Spring Elementary
- Middle: Water Spring Middle
- High: Horizon High School
Source: Stellar MLS. This data may not be complete. We recommend contacting the local school district to confirm school assignments for this home.
Get a cash offer in 3 minutes
Find out how much your home could sell for in as little as 3 minutes with a no-obligation cash offer.
Estimated market value
$383,500
