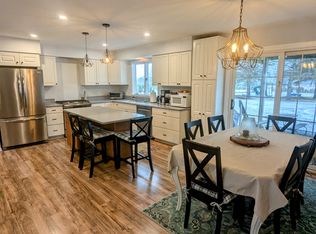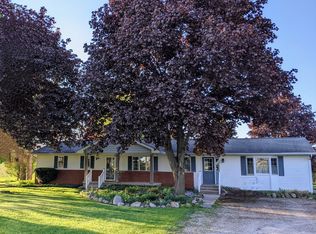The perfect starter home! Yours to discover in the middle of Arend's Tree Farm with lovely views in every direction of quiet countryside with a great commute location less than 5 minutes to I-94. Kitchen was remodeled within the last 10 years and features Kraftmaid cabinetry with corian counter tops...all appliances included! Deck off the dining room has trex decking and a pergola with a beautifully healthy wisteria vine to look forward to for summer-long blooms. Pole barn is 30x40 with 10 foot side walls, cement floor and heater. It also has a garden shed off the back for storage of lawn and snow equipment. The spacious family room, office and laundry room were formerly a 2 car garage and this space holds great potential for 3rd bedroom or to be transformed yet again to meet your specific needs. You'll find Andersen windows throughout the home along with a generator, gas fireplace and the electrical system features a whole house surge protector. Possession available late April, early May. Don't wait...it's a well-built home and a solid value in Chelsea School District!
This property is off market, which means it's not currently listed for sale or rent on Zillow. This may be different from what's available on other websites or public sources.


