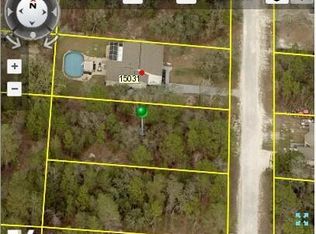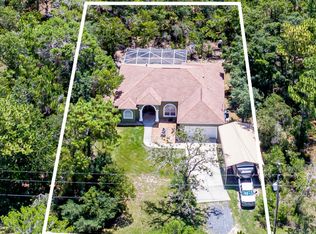Sold for $400,000 on 07/03/24
$400,000
15031 Hummingbird Rd, Weeki Wachee, FL 34614
4beds
2,234sqft
Single Family Residence
Built in 2003
0.46 Acres Lot
$381,200 Zestimate®
$179/sqft
$2,212 Estimated rent
Home value
$381,200
$332,000 - $435,000
$2,212/mo
Zestimate® history
Loading...
Owner options
Explore your selling options
What's special
ACTIVE UNDER CONTRACT - ACCEPTING BACKUP OFFERS. This immaculate 3-bedroom, 2-bathroom home presents a seamless blend of modern living and accessibility features. Step inside to discover a spacious primary suite, thoughtfully designed with wheelchair-accessible doorways and shower. The well-appointed kitchen boasts oak cabinetry, a closet pantry, and ample counter space, perfect for culinary enthusiasts. Adjacent to the main residence lies a private 1-bedroom, 1-bathroom in-law suite with exterior access, ideal for guests or extended family members. A spacious mudroom effortlessly connects the main home and in-law suite, providing convenience and privacy. Outside, a screened front porch and back lanai offer serene spaces for relaxation, while a large swimming pool with pool deck is perfect for refreshing dips on sunny days. Additional highlights include dual A/C units (new 2022) for optimal comfort, plenty of closets throughout for storage, and a hot tub hook-up on the back lanai for added luxury. Noteworthy features also include a 50-year roof installed in 2018, as well as a slab for RV parking complete with water and sewer hookups. Don't miss the chance to call this exceptional property your own—schedule a private tour today and experience the epitome of Florida living!
Zillow last checked: 8 hours ago
Listing updated: November 15, 2024 at 08:10pm
Listed by:
Paid Reciprocal Pinellas Realtors-List,
Paid Reciprocal Office
Bought with:
PAID RECIPROCAL
Paid Reciprocal Office
Source: HCMLS,MLS#: 2237886
Facts & features
Interior
Bedrooms & bathrooms
- Bedrooms: 4
- Bathrooms: 3
- Full bathrooms: 3
Primary bedroom
- Area: 504
- Dimensions: 28x18
Primary bedroom
- Area: 504
- Dimensions: 28x18
Dining room
- Area: 228
- Dimensions: 19x12
Dining room
- Area: 228
- Dimensions: 19x12
Living room
- Area: 247
- Dimensions: 19x13
Living room
- Area: 247
- Dimensions: 19x13
Heating
- Central, Electric, Heat Pump, Zoned
Cooling
- Central Air, Electric, Zoned
Appliances
- Included: Dishwasher, Dryer, Electric Oven, Refrigerator, Washer, Water Softener Owned
Features
- Built-in Features, Ceiling Fan(s), Pantry, Primary Bathroom -Tub with Separate Shower, Walk-In Closet(s), Split Plan
- Flooring: Carpet, Laminate, Tile, Wood
- Has fireplace: No
Interior area
- Total structure area: 2,234
- Total interior livable area: 2,234 sqft
Property
Parking
- Total spaces: 2
- Parking features: Attached, Covered, Garage Door Opener, RV Access/Parking
- Attached garage spaces: 1
- Carport spaces: 1
- Covered spaces: 2
Features
- Levels: One
- Stories: 1
- Patio & porch: Front Porch, Patio
- Has private pool: Yes
- Pool features: Above Ground
- Fencing: Wire,Wood,Other
Lot
- Size: 0.46 Acres
- Dimensions: 100 x 200
- Features: Few Trees
Details
- Additional structures: Shed(s)
- Parcel number: R0122117335704540170
- Zoning: R1C
- Zoning description: Residential
Construction
Type & style
- Home type: SingleFamily
- Architectural style: Ranch
- Property subtype: Single Family Residence
Materials
- Frame
- Roof: Other
Condition
- Fixer
- New construction: No
- Year built: 2003
Utilities & green energy
- Electric: 220 Volts
- Sewer: Private Sewer
- Water: Well
- Utilities for property: Cable Available, Electricity Available
Green energy
- Energy efficient items: Roof, Thermostat, Windows
Community & neighborhood
Security
- Security features: Smoke Detector(s)
Location
- Region: Weeki Wachee
- Subdivision: Royal Highlands Unit 7
Other
Other facts
- Listing terms: Cash,Conventional,FHA,VA Loan
- Road surface type: Limerock
Price history
| Date | Event | Price |
|---|---|---|
| 7/3/2024 | Sold | $400,000+0.3%$179/sqft |
Source: | ||
| 4/21/2024 | Pending sale | $399,000$179/sqft |
Source: | ||
| 4/11/2024 | Listed for sale | $399,000+73.6%$179/sqft |
Source: | ||
| 11/18/2019 | Sold | $229,900$103/sqft |
Source: | ||
| 9/10/2019 | Listed for sale | $229,900+64.2%$103/sqft |
Source: Keller Williams-Elite Partners #2203779 Report a problem | ||
Public tax history
| Year | Property taxes | Tax assessment |
|---|---|---|
| 2024 | $2,085 +4% | $148,564 +3% |
| 2023 | $2,005 +4.8% | $144,237 +3% |
| 2022 | $1,914 -0.3% | $140,036 +3% |
Find assessor info on the county website
Neighborhood: 34614
Nearby schools
GreatSchools rating
- 5/10Winding Waters K-8Grades: PK-8Distance: 3.1 mi
- 3/10Weeki Wachee High SchoolGrades: 9-12Distance: 3.3 mi
Schools provided by the listing agent
- Elementary: Winding Waters K-8
- Middle: Winding Waters K-8
- High: Weeki Wachee
Source: HCMLS. This data may not be complete. We recommend contacting the local school district to confirm school assignments for this home.
Get a cash offer in 3 minutes
Find out how much your home could sell for in as little as 3 minutes with a no-obligation cash offer.
Estimated market value
$381,200
Get a cash offer in 3 minutes
Find out how much your home could sell for in as little as 3 minutes with a no-obligation cash offer.
Estimated market value
$381,200

