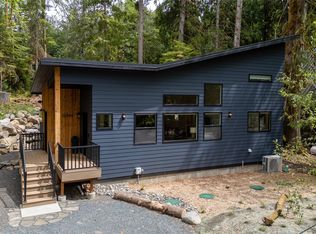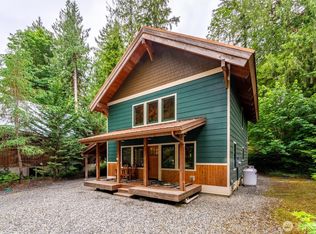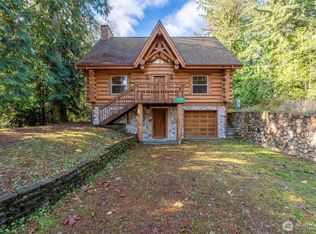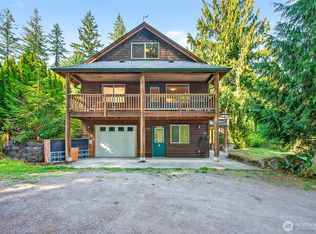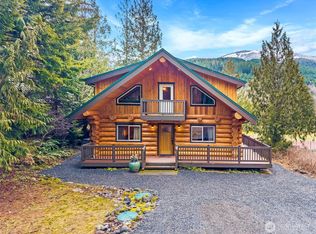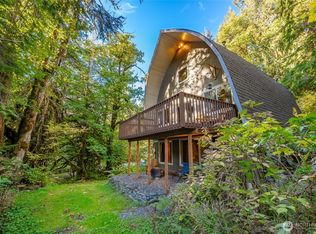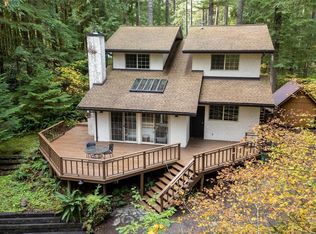Hello, it's me, your future Mt Baker cabin! I'm "The Hunter's Moon", a log home tucked away in the woods of Glacier & I have stories to tell. For years, I've been the keeper of snowy mornings, muddy boots & laughter echoing off my walls. I've watched the seasons change from my covered porch beneath towering evergreens & welcomed hikers, skiers & stargazers alike. I offer a warm wood interior that hugs you the moment you walk in, a cozy fireplace & hot tub, a deck for morning coffee & wine at sunset, 2 comfy bedrooms + loft (3rd bedrm) & kitchen for pancake breakfasts. I'm part of the Mt Baker Rim HOA, which means I come w/ perks like gated security, a clubhouse, pool, sauna, tennis courts & snow plowed roads. Come see me!
Active
Listed by: Congress Realty
$715,000
15033 Welcome Road, Glacier, WA 98244
3beds
1,480sqft
Est.:
Single Family Residence
Built in 2019
8,276.4 Square Feet Lot
$-- Zestimate®
$483/sqft
$86/mo HOA
What's special
Cozy fireplaceLog homeKitchen for pancake breakfastsWarm wood interiorTowering evergreensHot tubCovered porch
- 105 days |
- 960 |
- 36 |
Zillow last checked: 8 hours ago
Listing updated: November 13, 2025 at 05:02am
Listed by:
Jared English,
Congress Realty
Source: NWMLS,MLS#: 2454567
Tour with a local agent
Facts & features
Interior
Bedrooms & bathrooms
- Bedrooms: 3
- Bathrooms: 2
- Full bathrooms: 1
- 3/4 bathrooms: 1
- Main level bathrooms: 1
- Main level bedrooms: 2
Heating
- Fireplace, Hot Water Recirc Pump, Radiant, Electric, Propane
Cooling
- None
Appliances
- Included: Dishwasher(s), Dryer(s), Microwave(s), Refrigerator(s), Stove(s)/Range(s), Washer(s), Water Heater: On Demand Propane, Water Heater Location: Utility Room
Features
- Bath Off Primary, Ceiling Fan(s), Loft, Walk-In Pantry
- Flooring: Concrete, Laminate, Slate, Softwood
- Windows: Double Pane/Storm Window
- Basement: None
- Number of fireplaces: 1
- Fireplace features: Gas, Lower Level: 1, Fireplace
Interior area
- Total structure area: 1,480
- Total interior livable area: 1,480 sqft
Property
Parking
- Parking features: Driveway
Features
- Levels: Two
- Stories: 2
- Patio & porch: Second Primary Bedroom, Bath Off Primary, Ceiling Fan(s), Double Pane/Storm Window, Fireplace, Hot Tub/Spa, Loft, Security System, Vaulted Ceiling(s), Walk-In Pantry, Water Heater, Wired for Generator
- Pool features: Community
- Has spa: Yes
- Spa features: Indoor
- Has view: Yes
- View description: Mountain(s), Territorial
Lot
- Size: 8,276.4 Square Feet
- Features: Corner Lot, Cul-De-Sac, Paved, Cable TV, Deck, Electric Car Charging, Gated Entry, High Speed Internet, Hot Tub/Spa, Outbuildings, Propane
- Topography: Level
- Residential vegetation: Wooded
Details
- Parcel number: 3907083283930000
- Zoning: UR4
- Zoning description: Jurisdiction: County
- Special conditions: Standard
- Other equipment: Wired for Generator
Construction
Type & style
- Home type: SingleFamily
- Architectural style: Cabin
- Property subtype: Single Family Residence
Materials
- Log
- Foundation: Poured Concrete, Slab
- Roof: Metal
Condition
- Very Good
- Year built: 2019
- Major remodel year: 2019
Details
- Builder name: JG Builders
Utilities & green energy
- Electric: Company: PSE
- Sewer: Septic Tank
- Water: Community, Company: Glacier Water District 14
- Utilities for property: Ziply, Ziply
Community & HOA
Community
- Features: Athletic Court, CCRs, Clubhouse, Playground, Trail(s)
- Security: Security Service, Security System
- Subdivision: Glacier
HOA
- Services included: Common Area Maintenance, Road Maintenance, Security, Snow Removal
- HOA fee: $1,030 annually
- HOA phone: 360-599-2946
Location
- Region: Glacier
Financial & listing details
- Price per square foot: $483/sqft
- Tax assessed value: $594,634
- Annual tax amount: $4,323
- Date on market: 5/24/2025
- Cumulative days on market: 278 days
- Listing terms: Cash Out,Conventional,FHA,VA Loan
- Inclusions: Dishwasher(s), Dryer(s), Microwave(s), Refrigerator(s), Stove(s)/Range(s), Washer(s)
Estimated market value
Not available
Estimated sales range
Not available
Not available
Price history
Price history
| Date | Event | Price |
|---|---|---|
| 11/12/2025 | Listed for sale | $715,000+5858.3%$483/sqft |
Source: | ||
| 5/25/2018 | Sold | $12,000$8/sqft |
Source: Public Record Report a problem | ||
Public tax history
Public tax history
| Year | Property taxes | Tax assessment |
|---|---|---|
| 2024 | $4,323 +5.3% | $594,634 -1.4% |
| 2023 | $4,104 +5.8% | $603,157 +25% |
| 2022 | $3,879 +9% | $482,531 +26% |
| 2021 | $3,558 +19.7% | $382,969 +27% |
| 2020 | $2,972 | $301,552 +13.1% |
| 2019 | $2,972 +8.5% | $266,639 +966.6% |
| 2018 | $2,740 +908.9% | $25,000 -19.3% |
| 2017 | $272 -32% | $30,960 |
| 2016 | $399 +17.6% | $30,960 +11.9% |
| 2015 | $340 | $27,660 |
| 2014 | $340 -3.2% | $27,660 +3.6% |
| 2013 | $351 | $26,700 -11% |
| 2012 | -- | $30,000 -36.6% |
| 2011 | -- | $47,300 |
| 2010 | -- | $47,300 -14% |
| 2009 | $549 +0.4% | $55,000 |
| 2008 | $546 | $55,000 |
| 2007 | $546 +420.3% | $55,000 +614.3% |
| 2005 | $105 | $7,700 |
| 2004 | $105 -1.1% | $7,700 |
| 2003 | $106 +16% | $7,700 +16.7% |
| 2002 | $92 +0.3% | $6,600 |
| 2001 | $91 | $6,600 |
| 2000 | -- | $6,600 |
| 1999 | -- | $6,600 |
Find assessor info on the county website
BuyAbility℠ payment
Est. payment
$3,879/mo
Principal & interest
$3376
Property taxes
$417
HOA Fees
$86
Climate risks
Neighborhood: 98244
Nearby schools
GreatSchools rating
- 6/10Kendall Elementary SchoolGrades: K-6Distance: 10 mi
- 3/10Mount Baker Junior High SchoolGrades: 7-8Distance: 14 mi
- 5/10Mount Baker Senior High SchoolGrades: 9-12Distance: 14 mi
Schools provided by the listing agent
- Elementary: Kendall Elem
- Middle: Mount Baker Jnr High
- High: Mount Baker Snr High
Source: NWMLS. This data may not be complete. We recommend contacting the local school district to confirm school assignments for this home.
