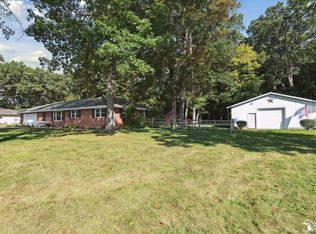Sold for $295,000 on 06/20/25
$295,000
15034 Ida West Rd, Petersburg, MI 49270
4beds
1,770sqft
Single Family Residence
Built in 1958
1 Acres Lot
$302,600 Zestimate®
$167/sqft
$2,046 Estimated rent
Home value
$302,600
$257,000 - $357,000
$2,046/mo
Zestimate® history
Loading...
Owner options
Explore your selling options
What's special
This 4 bedroom, 2-bath home features the perfect blend of country living with modern convenience and is just waiting for you to add your personal touches that will make this house your home! You'll love sitting on the patio enjoying the privacy of the 1 acre lot or relaxing in the sunroom enjoying the wooded view. The kitchen offers granite countertops, stainless steel appliances and also has a standby Generac generator! Schedule your private showing today!!
Zillow last checked: 8 hours ago
Listing updated: June 21, 2025 at 03:40am
Listed by:
Tonya Nagle 419-343-1671,
Real Estate 4U - Lambertville
Bought with:
Jessica Jones Liberati, 6506047830
Social House Group Belleville
Source: MiRealSource,MLS#: 50176654 Originating MLS: Southeastern Border Association of REALTORS
Originating MLS: Southeastern Border Association of REALTORS
Facts & features
Interior
Bedrooms & bathrooms
- Bedrooms: 4
- Bathrooms: 2
- Full bathrooms: 2
- Main level bathrooms: 2
- Main level bedrooms: 4
Bedroom 1
- Features: Carpet
- Level: Main
- Area: 130
- Dimensions: 13 x 10
Bedroom 2
- Features: Carpet
- Level: Main
- Area: 120
- Dimensions: 12 x 10
Bedroom 3
- Features: Carpet
- Level: Main
- Area: 110
- Dimensions: 11 x 10
Bedroom 4
- Features: Carpet
- Level: Main
- Area: 99
- Dimensions: 11 x 9
Bathroom 1
- Features: Linoleum
- Level: Main
- Area: 72
- Dimensions: 12 x 6
Bathroom 2
- Features: Linoleum
- Level: Main
- Area: 36
- Dimensions: 9 x 4
Dining room
- Features: Carpet
- Level: Main
- Area: 154
- Dimensions: 11 x 14
Kitchen
- Features: Laminate
- Level: Main
- Area: 176
- Dimensions: 11 x 16
Living room
- Features: Carpet
- Level: Main
- Area: 308
- Dimensions: 22 x 14
Heating
- Forced Air, Propane
Cooling
- Central Air
Appliances
- Included: Dishwasher, Dryer, Range/Oven, Refrigerator, Washer, Electric Water Heater
Features
- Flooring: Carpet, Linoleum, Laminate
- Basement: Crawl Space
- Number of fireplaces: 1
- Fireplace features: Decorative
Interior area
- Total structure area: 1,770
- Total interior livable area: 1,770 sqft
- Finished area above ground: 1,770
- Finished area below ground: 0
Property
Parking
- Total spaces: 2
- Parking features: Attached
- Attached garage spaces: 2
Features
- Levels: One
- Stories: 1
- Frontage type: Road
- Frontage length: 165
Lot
- Size: 1 Acres
- Dimensions: 165 x 264
Details
- Parcel number: 1403603500
- Special conditions: Trust
Construction
Type & style
- Home type: SingleFamily
- Architectural style: Ranch
- Property subtype: Single Family Residence
Materials
- Vinyl Siding
Condition
- Year built: 1958
Utilities & green energy
- Sewer: Septic Tank
- Water: Public
Community & neighborhood
Location
- Region: Petersburg
- Subdivision: None
Other
Other facts
- Listing agreement: Exclusive Right To Sell
- Listing terms: Cash,Conventional
- Ownership: Trust
Price history
| Date | Event | Price |
|---|---|---|
| 6/20/2025 | Sold | $295,000+9.3%$167/sqft |
Source: | ||
| 6/10/2025 | Pending sale | $269,999$153/sqft |
Source: | ||
| 6/3/2025 | Contingent | $269,999$153/sqft |
Source: | ||
| 5/31/2025 | Listed for sale | $269,999$153/sqft |
Source: | ||
Public tax history
| Year | Property taxes | Tax assessment |
|---|---|---|
| 2025 | $2,098 +4.8% | $116,200 +4% |
| 2024 | $2,001 +5% | $111,700 +14.8% |
| 2023 | $1,906 +2.6% | $97,300 +10.7% |
Find assessor info on the county website
Neighborhood: 49270
Nearby schools
GreatSchools rating
- 6/10Summerfield Elementary SchoolGrades: PK-6Distance: 2.9 mi
- 7/10Summerfield Junior/Senior High SchoolGrades: 7-12Distance: 2.5 mi
Schools provided by the listing agent
- District: Summerfield School District
Source: MiRealSource. This data may not be complete. We recommend contacting the local school district to confirm school assignments for this home.

Get pre-qualified for a loan
At Zillow Home Loans, we can pre-qualify you in as little as 5 minutes with no impact to your credit score.An equal housing lender. NMLS #10287.
Sell for more on Zillow
Get a free Zillow Showcase℠ listing and you could sell for .
$302,600
2% more+ $6,052
With Zillow Showcase(estimated)
$308,652