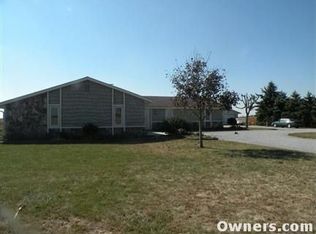Complete info: http://15035lortieroad.CanBYours.com - Once you get HOME you may not want to leave. As you pull down the long driveway, you can appreciate the trees, the circle drive, and the wonderful country setting. Off to the left you will see the HUGE pole barn. The home has a slightly sophisticated urban decor and design. You enter the foyer on laminate flooring which opens into the Great Room with a ventless fireplace and a new bank of windows. The dining area is directly off the Great Room giving the home an open feel that fits today's lifestyles. The kitchen has been remodeled and opens up to both the dining area and the Great Room with a cornered breakfast bar. LOTS of ceramic flooring, counters and detail that will make enjoying this home a breeze. Upstairs you will find 2 FULL baths that have been updated with ceramic and more. The master ensuite is large and offers plenty of closet space. The pole barn has a LARGE bar -- plenty of play space and a rear overhead garage door. The acreage will give you plenty of wide open space.
This property is off market, which means it's not currently listed for sale or rent on Zillow. This may be different from what's available on other websites or public sources.
