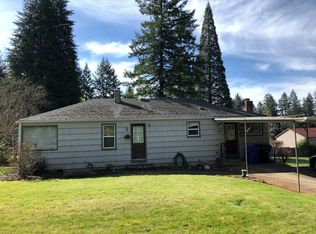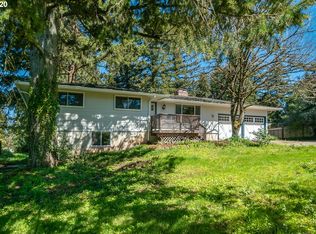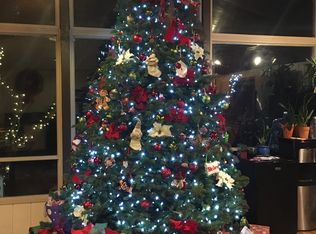Stunning remodeled home on 1.11 acre in Oregon City w/pool! Kitchen is all new w/gray cabinets, granite counter tops, & stainless steel appliances including gas range. Living room & downstairs family room both feature custom brick wood burning fireplaces. Home also includes refinished hardwoods & laminate flooring throughout, new roof, furnace, a/c, water heater, vinyl windows, & fresh interior/exterior paint. Fully remodeled baths have granite counters, tile showers, w/soaker tub in Master.
This property is off market, which means it's not currently listed for sale or rent on Zillow. This may be different from what's available on other websites or public sources.


